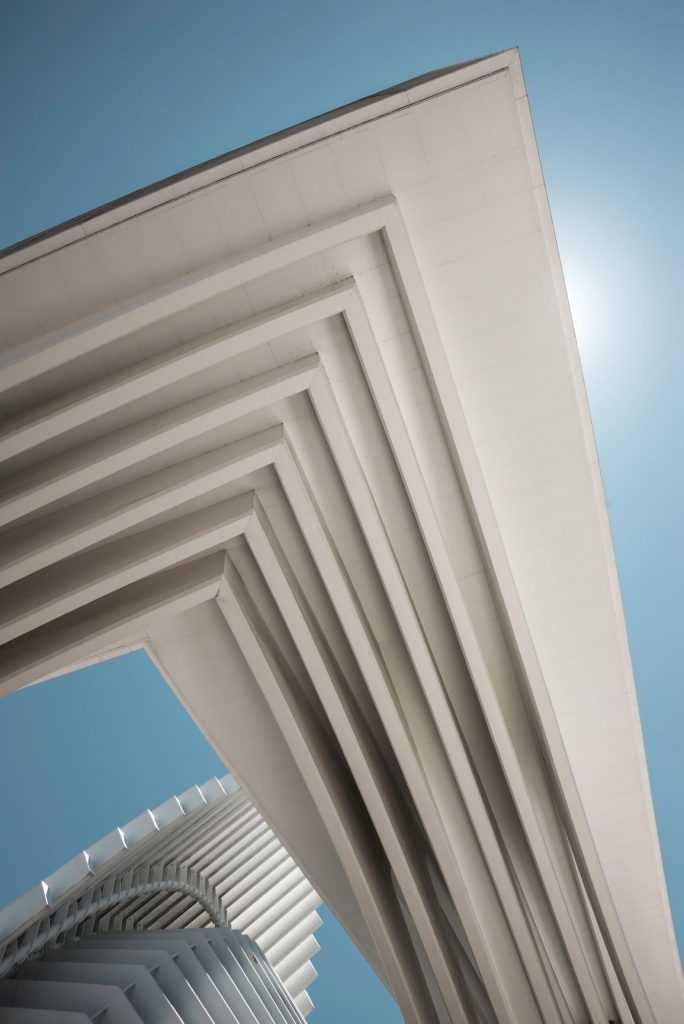Asturias for Architecture
Asturias has no shortage of architecturally significant buildings and monuments, including the most complete collection of late medieval architecture in Western Europe. Dating from the ninth and early tenth centuries, they are unparalleled for their quality and preservation in their original state.
Asturias is known for pre-Romanesque architecture, six of which have UNESCO World Heritage status, one of which is Santa Cristina de Lena (852), seen here.
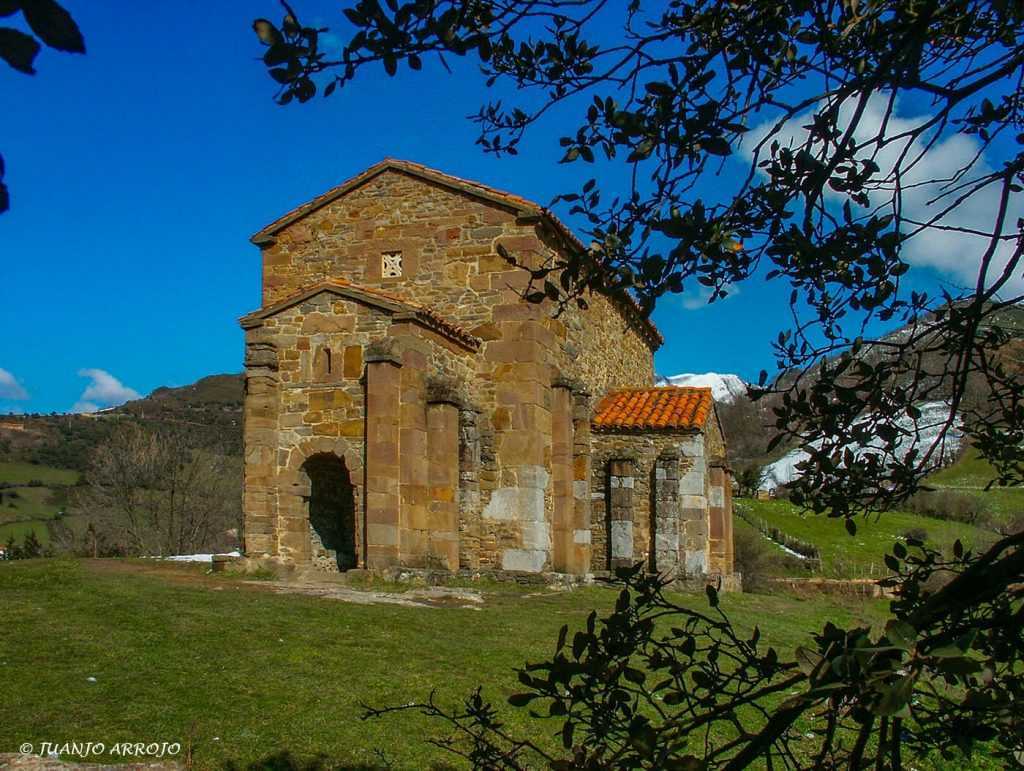
Photography by Juanjo Arrojo
Alfonso II (“the Chaste”) is said to have been the “first” pilgrim to travel to Santiago de Compostela after the discovery of the tomb of the Apostle. This route would later be known as the Primitive Way (Camino Primitivo) or Original Way. He ordered the construction of a small chapel to host the remains of the Apostle, which would become the Cathedral of San Salvador. Completed in 765, it was destroyed and rebuilt on the ruins and transformed during the Romanesque, Gothic, and Baroque periods.
The extraordinary craftsmanship and architecture are comparable to those of other European “revival periods” during the Carolingian or Byzantine courts. The interior of the Cathedral exemplifies some of the finest examples of pre-Romanesque-era craftsmanship. The holy chamber contains two of the world’s most important medieval crosses: the Angels Cross, which dates from the 9th century, and the Victory Cross from the 10th. One of the best examples of gothic cathedrals in Spain, the tower is particularly noteworthy.
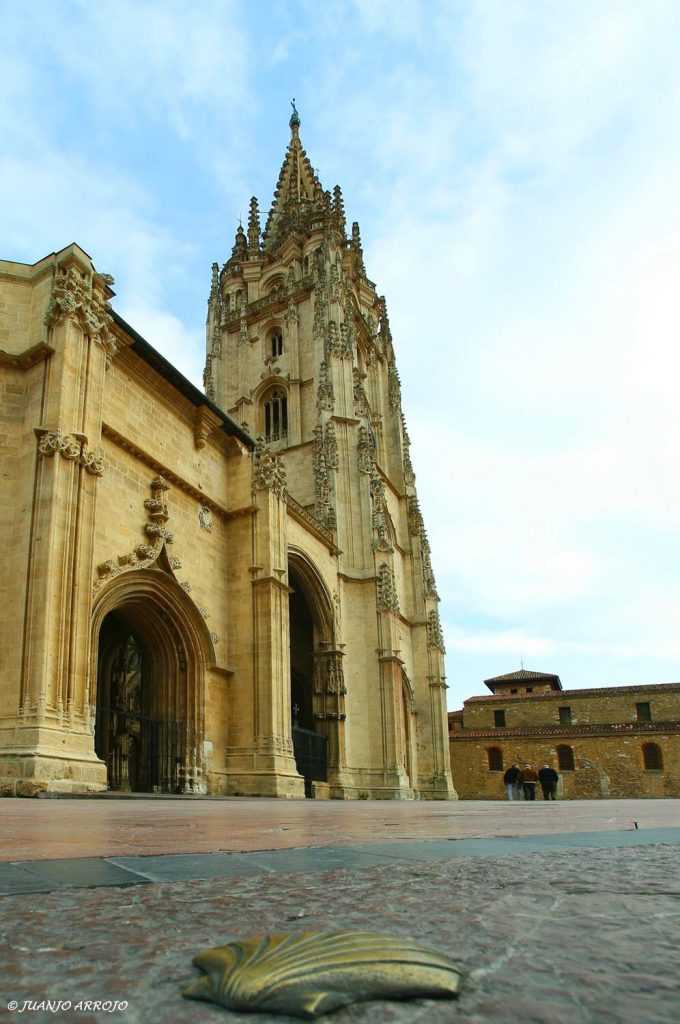
It is on the Camino Primitivo of the Camino de Santiago.
Photography by Juanjo Arrojo
Indianos is a distinctive vernacular architectural style of residences built during the late 19th and early 20th centuries. They are the former homes of Asturians who had emigrated to the Americas where they became financially successful and, upon their return, built mansions in keeping with their new bourgeoisie status. The majority of the surviving buildings are in the municipalities of Colombres, Llanes, and Ribadesella. Some are now hotel accommodations and are part of the chain of state-run hotels, Casonas Asturianas.
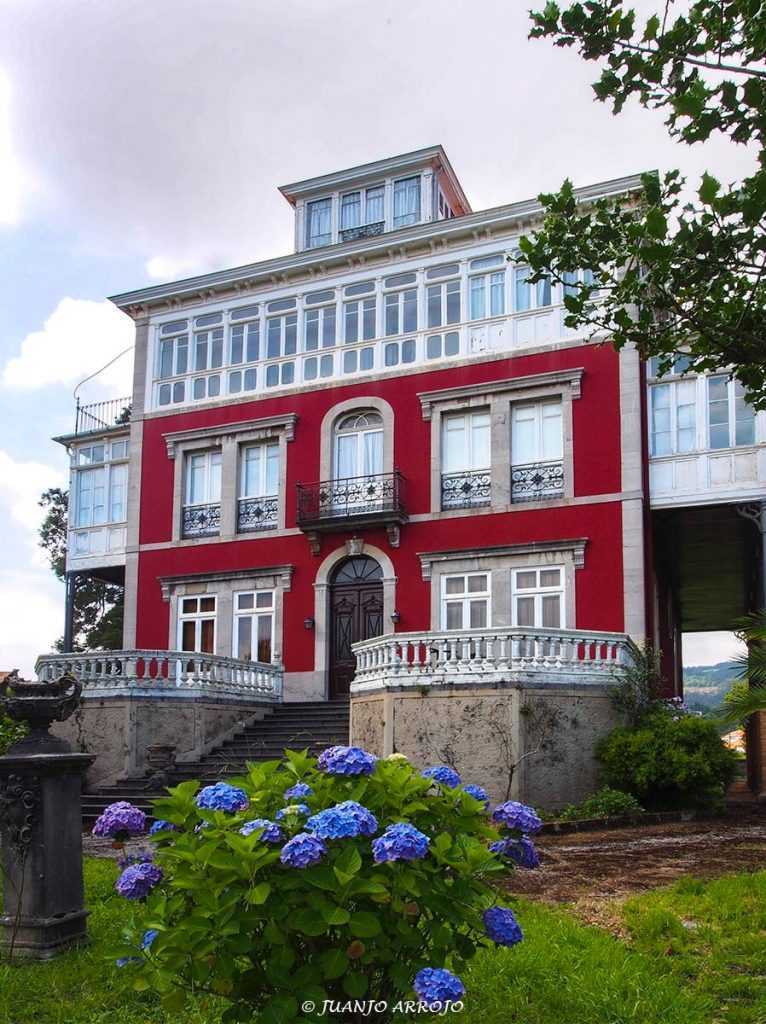
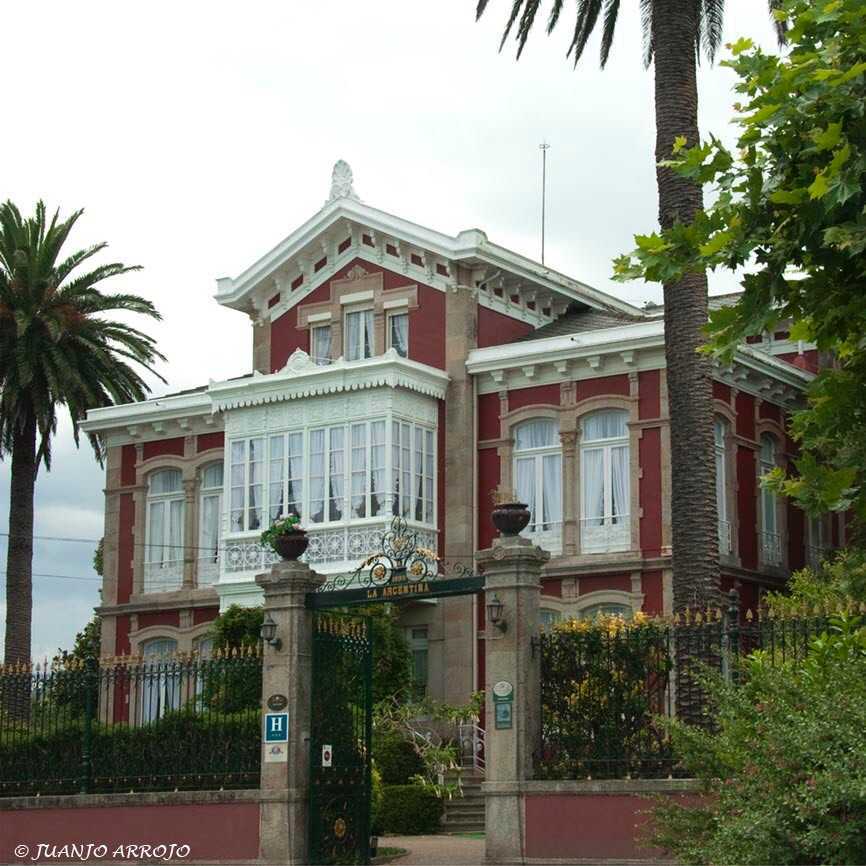
Photography by Juanjo Arrojo
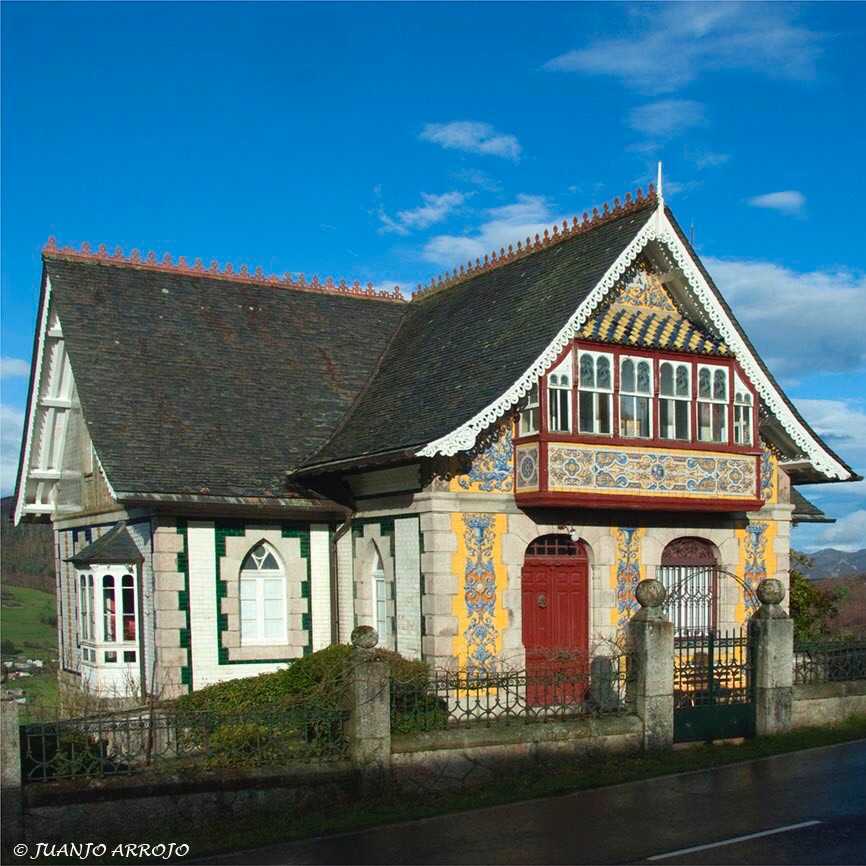
Photography by Juanjo Arrojo
More recently, Asturias has seen the appearance of important modern architecture, two of which were designed by leading figures: Brazilian Oscar Niemeyer and native son, the Valencia-born Santiago Calatrava.
In 1989, the internationally renowned Brazilian architect Oscar Niemeyer received the Prince of Asturias Award for the Arts. The awards recognize distinguished individuals and organizations around the world in one of eight fields, including sports, the arts, and literature. In 2006, during events commemorating the 25th anniversary of the Prince of Asturias Foundation, Niemeyer announced that he would gift Spain with a design. With a thick black marker, he drew a rough sketch of it on a white piece of paper.
Construction began on the project in April 2008. This was during the 2008 global economic crisis, and the regional government decided to site it on the Aviles Estuary to push for the regeneration of the adjacent industrial area. The Centro Niemeyer (International Oscar Niemeyer Cultural Centre) opened to the public on March 26, 2011. Aviles received an economic boost and a rebirth of tourism, particularly in the medieval historic center.
The center is a complex that hosts exhibitions, plays, dances, films, concerts, conferences, gastronomic, and other cultural and educational activities. It comprises an auditorium, dome, tower, multi-purpose building, and a public square. His only work in Spain and one of his few in Europe, Niemeyer described this design as his most important and beloved one outside of Brazil.
The form of the structures are about curves: the sinewy exterior staircase of the tower, the undulations of the auditorium, the semi-circle of the dome. Niemeyer famously stated:
“I am not attracted to straight angles or the straight line, hard and inflexible, created by man. I am attracted to free-flowing, sensual curves. The curves that I find in the mountains of my country, in the sinuousness of its rivers, in the waves of the ocean, and on the body of the beloved woman. Curves make up the entire universe, the curved universe of Einstein.”
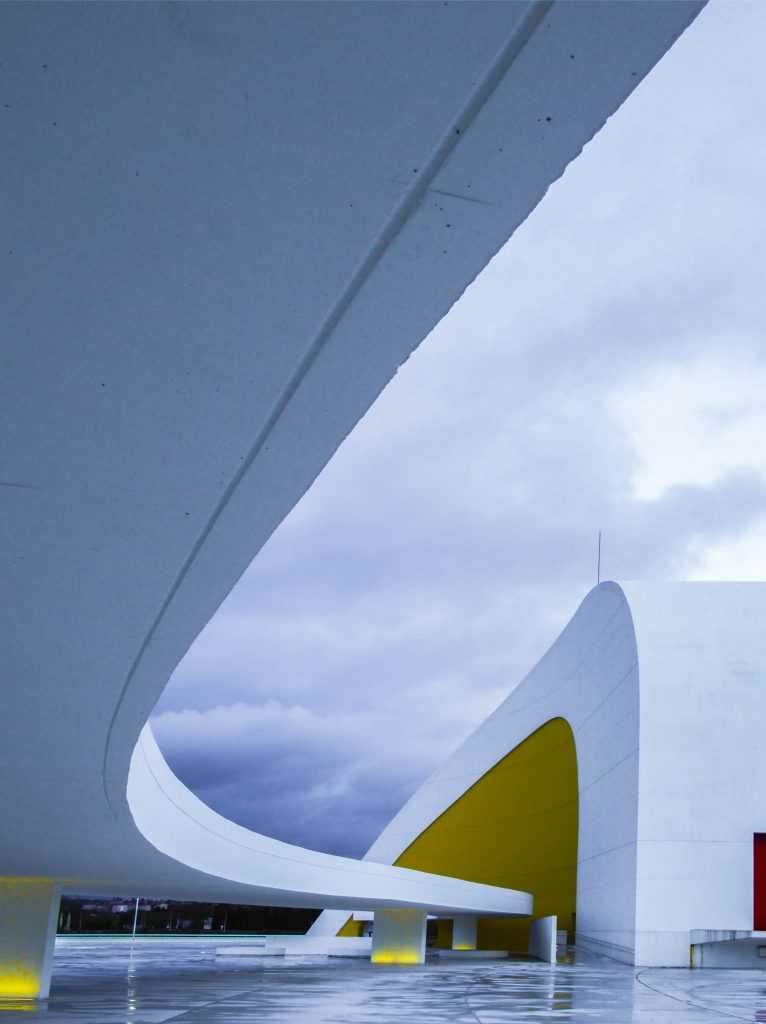
Photography by Juanjo Arrojo

Photography by Juanjo Arrojo
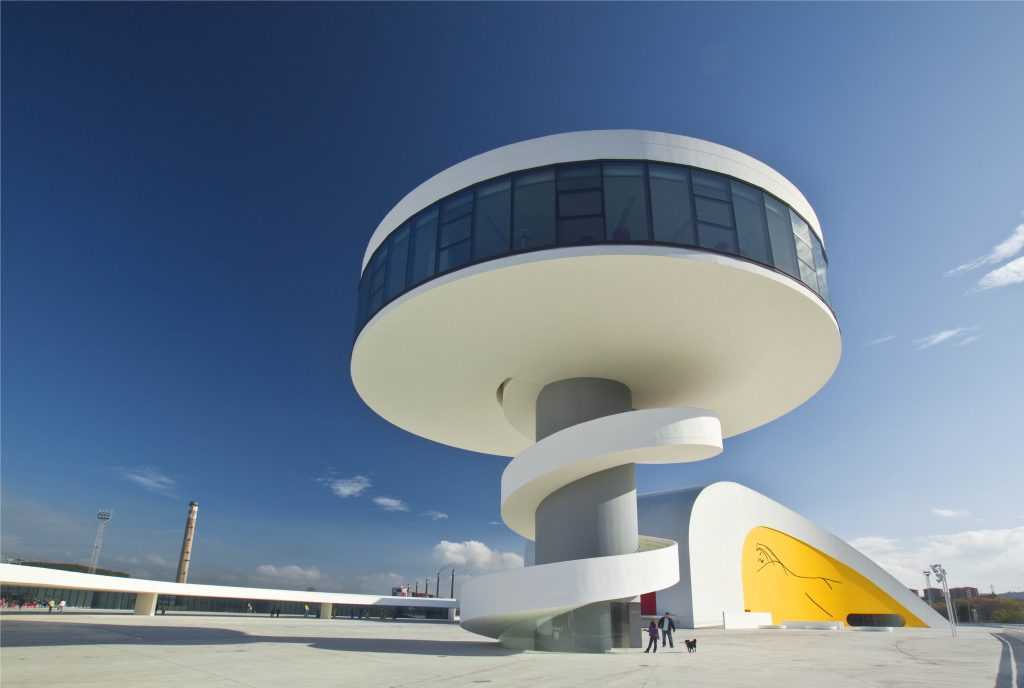
Photography by Juanjo Arrojo
Spanish architect, Santiago Calatrava is the 1999 recipient of the Prince of Asturias Award for the Arts. He designed the Palacio de Exposiciones y Congresos Ciudad de Oviedo. Completed in 2011, it is a complex of buildings that houses government offices, a four-star hotel, a commercial center, congress facilities, and an auditorium that can hold up to 3.000 people. The elliptical shape of the structure with its horizontal plane is a dramatic presence on the Oviedo skyline.
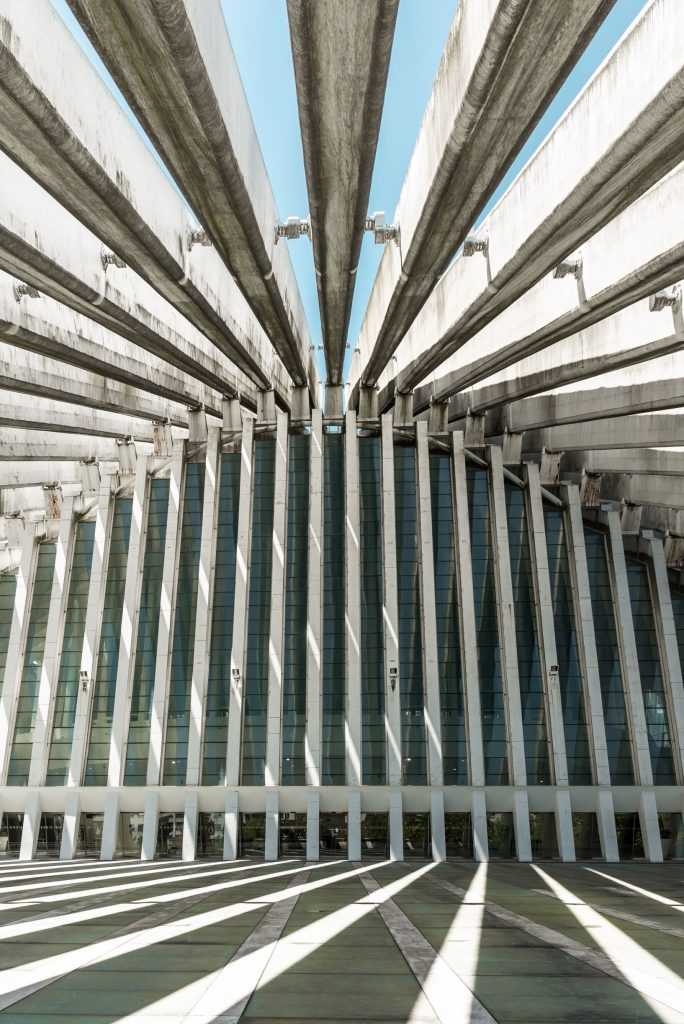
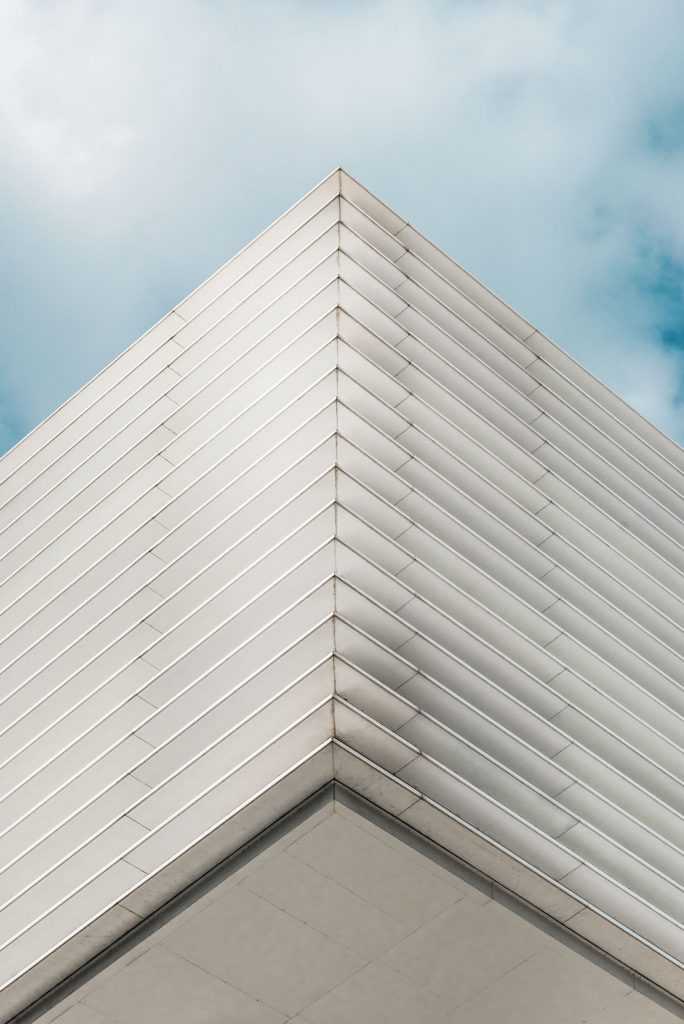
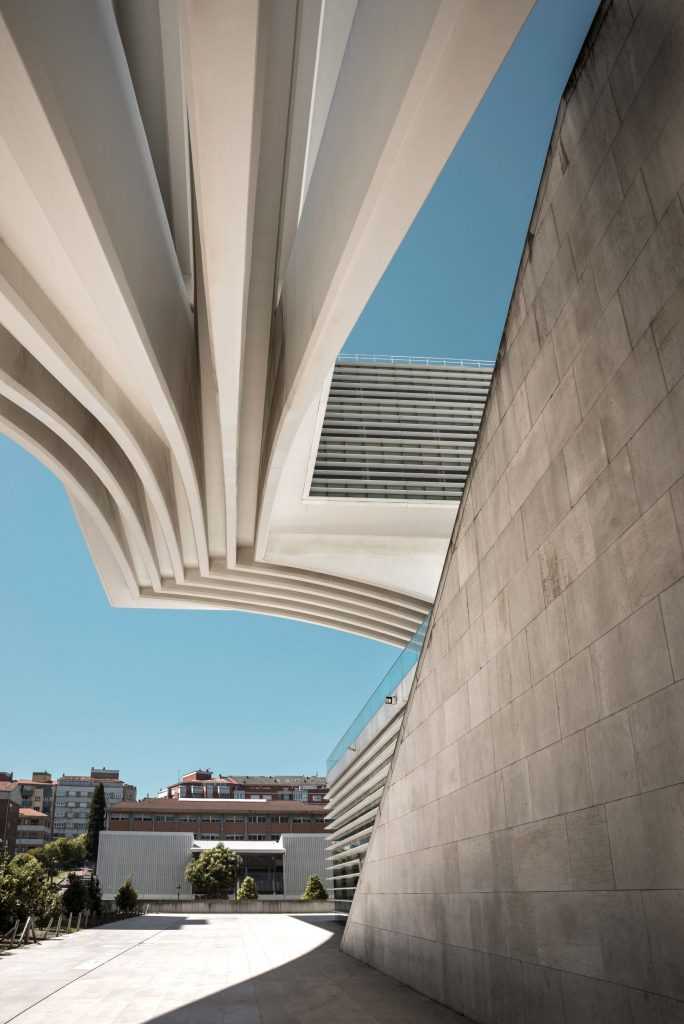
This article was written with the cooperation of Turismo Asturias. For additional information about pre-Romanesque structures, visit the website of Turismo Asturias: Asturian Pre-Romanesque Art.
Photography by Juan Arrojo and Erika Anes (@erika_anes).
Erika Anes has been interested in and linked to the arts since childhood, an interest which prompted her to study photography and lighting in Oviedo. In 2014 she started working for Mediadvanced, a multidisciplinary creative agency that develops communication, image, photography, art, marketing, and e-commerce projects. She has worked for several Spanish brands and companies in different sectors. She continues to develop and train as a freelance photographer.
Juanjo Arrojo was born in Mieres, grew up in Cudillero, and now calls Gijon home. He began to learn his craft in the 70s by studying the landscape and other aspects of Asturias and in the 80s took it up professionally. He has shown his work in solo and group exhibitions and has worked with a number of magazines in Spain, including Viajes de National Geographic, Península, Grandes Espacios, Viajar, Turismo Rural, and Revista de Arqueología. He has provided the photography for books about Asturian culture and landscape (Gran Atlas del Principado de Asturias 1999, Arte en Asturias, 2002, Espacios Naturales, 2002), and authored and photographed the 2018 publication, Asturias. El país del agua/The Land of Water.
Erika Anes (@erika_anes) shot the photos of the Palacio de Exposiciones y Congresos Ciudad de Oviedo exclusively for Spain for Design. Please do not reproduce without prior permission from Spain for Design.
