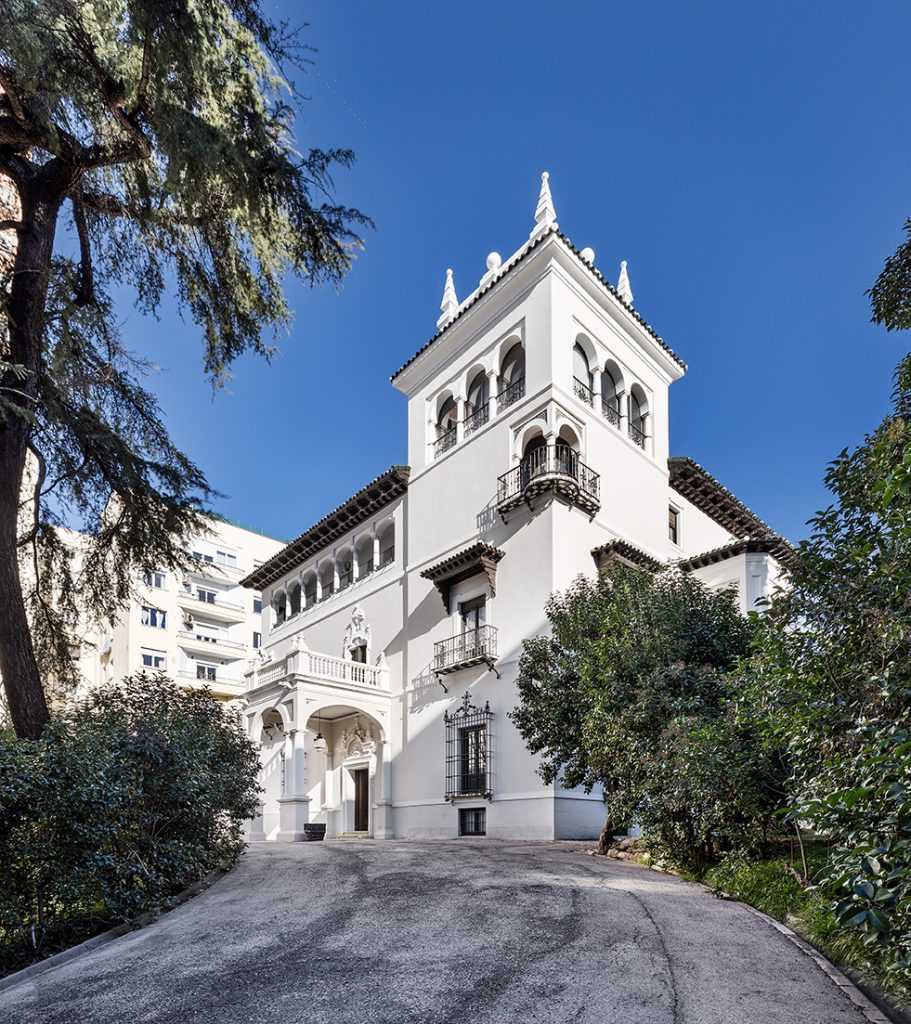Spotted at Casa Decor 2024
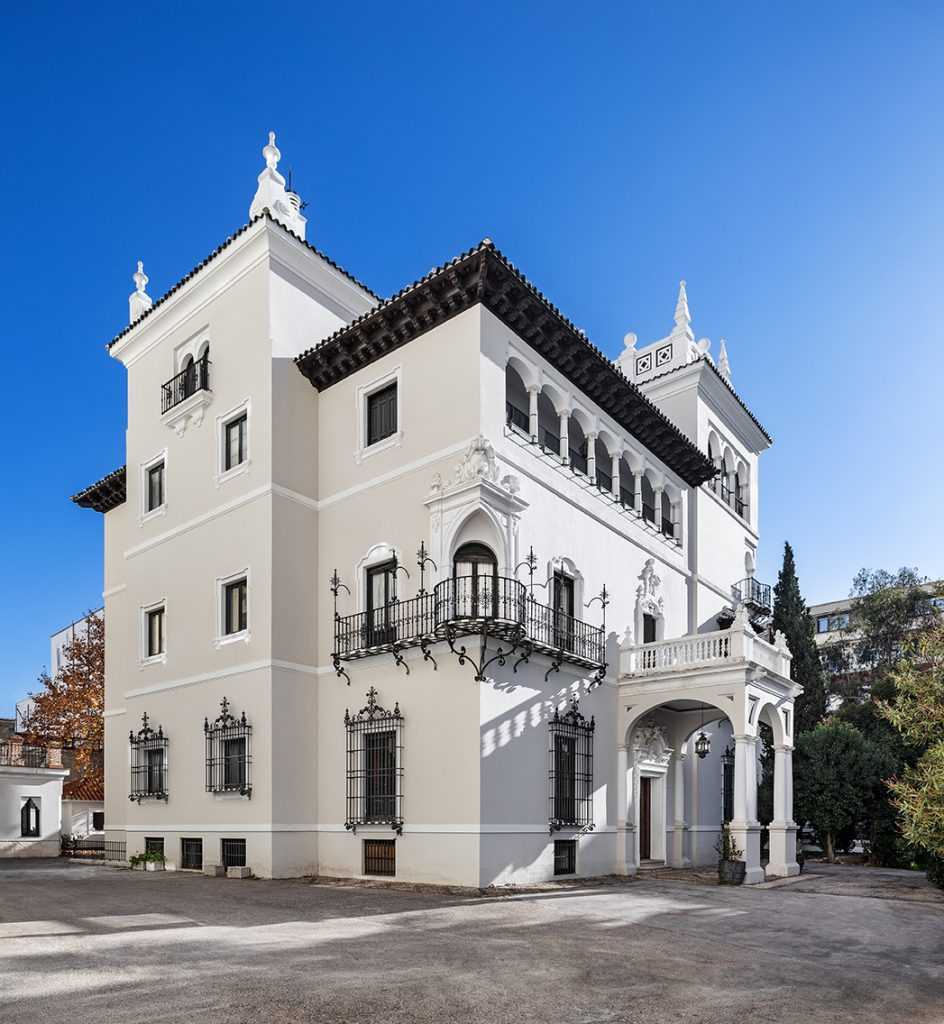
Spain’s most important interior design event, Casa Decor, is an annual event in Madrid that showcases designs, crafts, and products from designers, artisans, and commercial brands. This year, for the 59th edition, it takes place from 11 April to 26 May in the upscale Salamanca neighborhood of Madrid in the Palacio de La Trinidad. There are 46 spaces created by leading designers. The featured charitable organization for this edition is the Action Against Hunger Foundation Spain, which fights against the causes and effects of hunger in almost sixty countries, including Spain. During the six weeks of the exhibition, the foundation will organize various activities to raise awareness and disseminate information about its work.
Sadly, due to a scheduling conflict, I will be unable to travel to Madrid in May to see this year’s edition as planned over months. Still, studying the images of the decorated spaces on the official website, I have selected five that, in my opinion, are standouts. Definitely not cookie cutter spaces, what sets them apart is how the designers show a mastery of mixing interior architecture, decor, artisanship, and furniture selections.
The Building
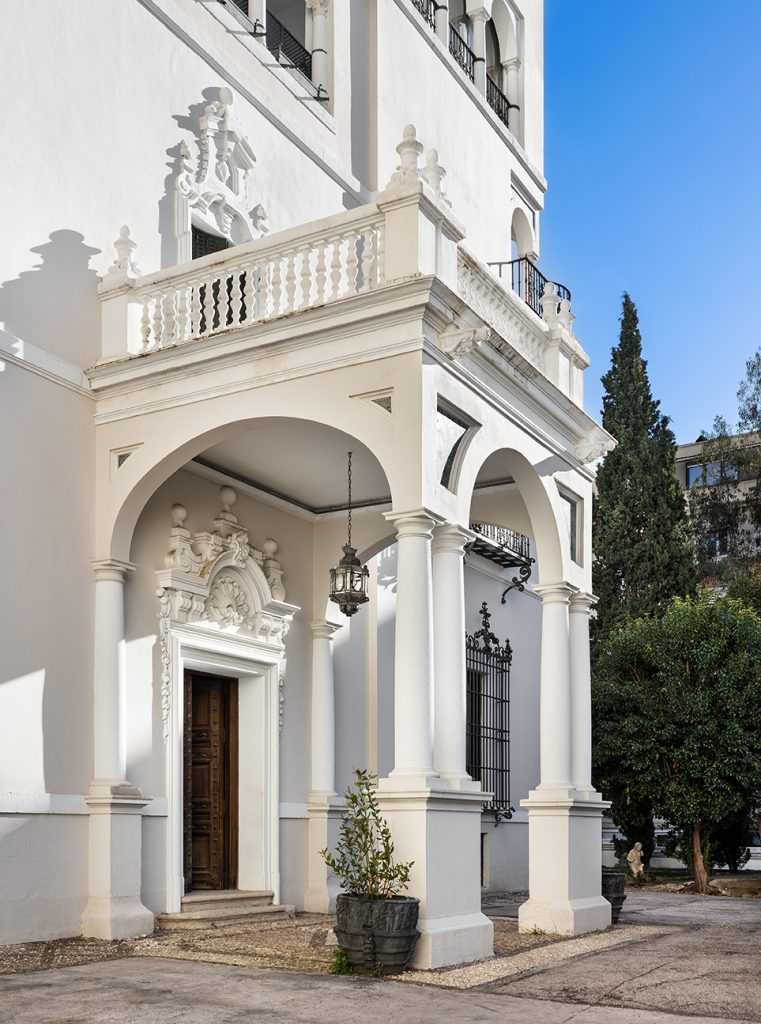
The Palacio de La Trinidad preserves the stately charm of buildings from the beginning of the 20th century. Located in the urban center of Madrid, at the confluence of María de Molina and Francisco Silvela streets, it is one of the few remaining private buildings of this category in Madrid. The palace has three floors spanning 3,600 square metres, a guest pavilion, and extensive gardens.
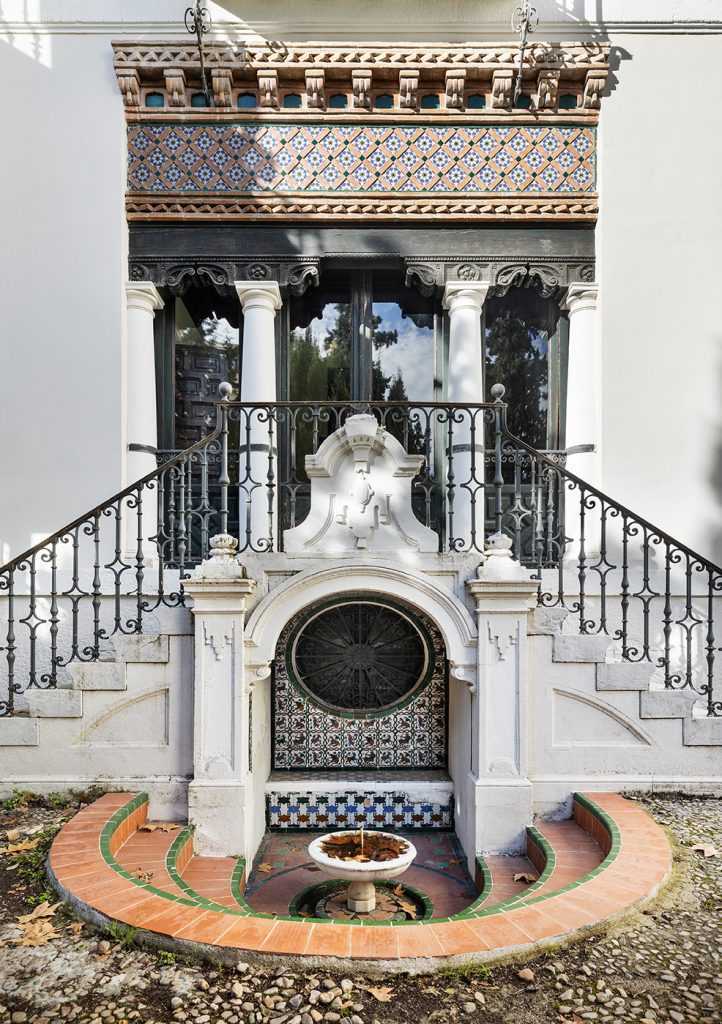
The principal access is via Francisco Silvera Street through ramps that border a circular garden with a brick and ceramic bench that shelters a pond.
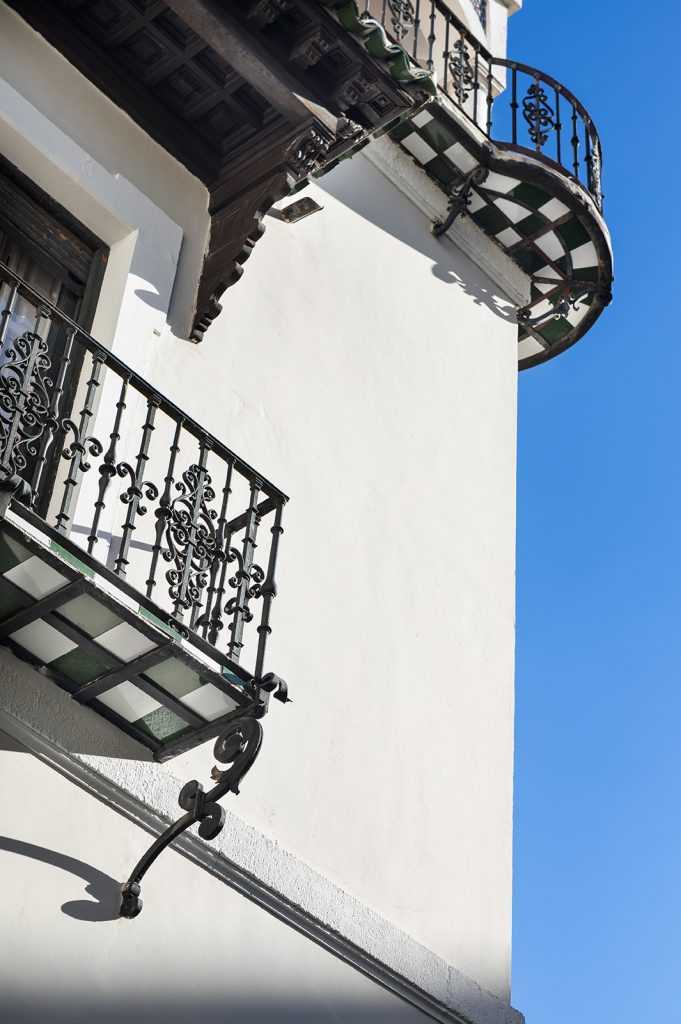
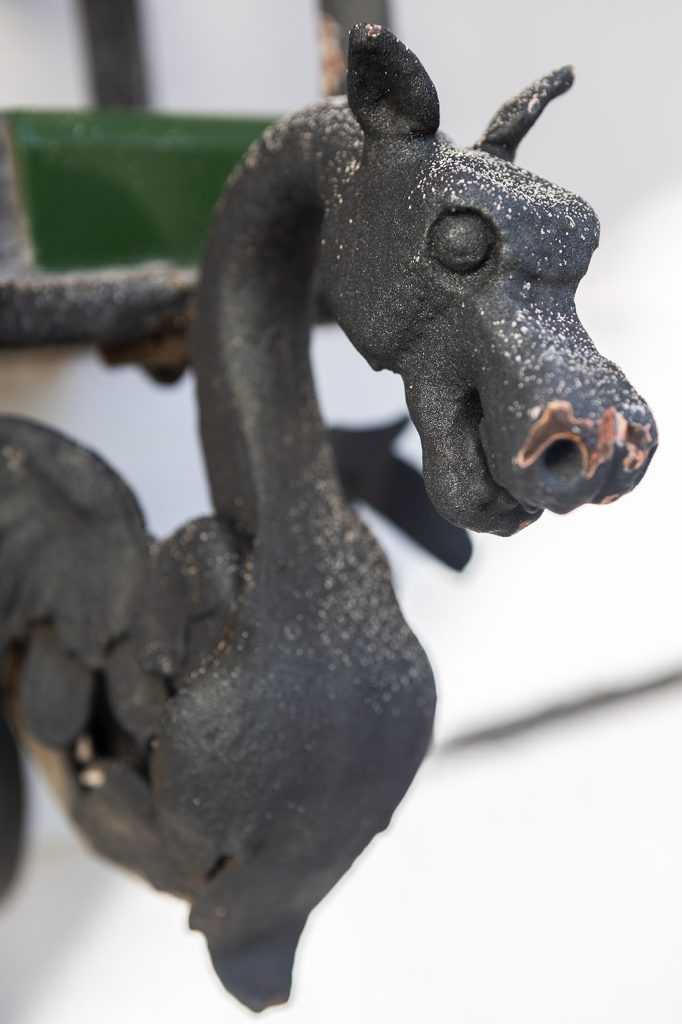
The History of Palacio de La Trinidad
Dª Ángeles Gutiérrez Suárez, believed to have Sevillian origins, commissioned the young architect Luis Alemany to design the Palace of La Trinidad in 1928. Part of the upper bourgeoisie, she decided to locate her residence on land she owned in what was then a peripheral area of Madrid, surprising for a single woman in Alfonso society of the time. Luis Alemany designed the building in a late regionalist, eclectic, and Sevillian-inspired style following her tastes.
In 1931, she again turned to Luis Alemany to commission a new building on the plot to attach to the entrance hall, which she intended for use as her husband’s office, administrative offices, and guest bedrooms. In 1946, she sold the building to the state, which converted its use for offices. In 2015, the state sold the Palace to its current owner, Pescaderías Coruñesas S.L.
“Lanai Restaurant & Lifestyle” by Adriana Nicolau for Tarimatec
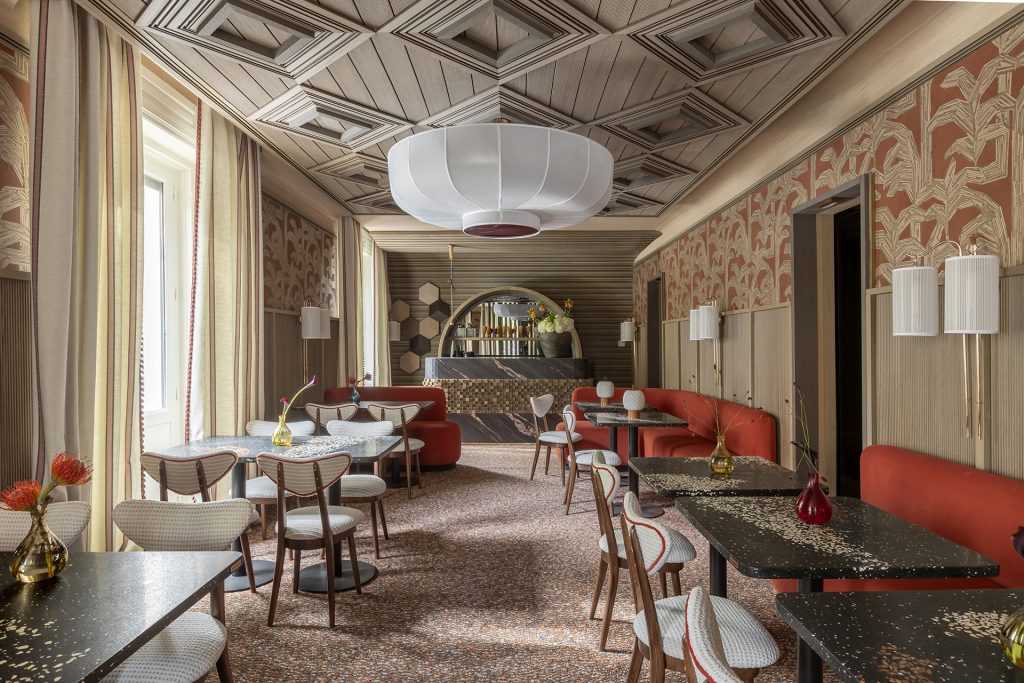
Designed by Adriana Nicolau for Tarimatec, this space takes inspiration from lanais, covered porches, or verandas originating in Hawaii. The brief was to immerse visitors in a living room atmosphere with the freshness and naturalness of a lanai while contemplating the magnificent gardens outside. High ceilings, elegance, comfort, and functionality unite so that drinking, eating, or snacking is an experience worthy of a visit in a space with a masterful display of decoration, and art.
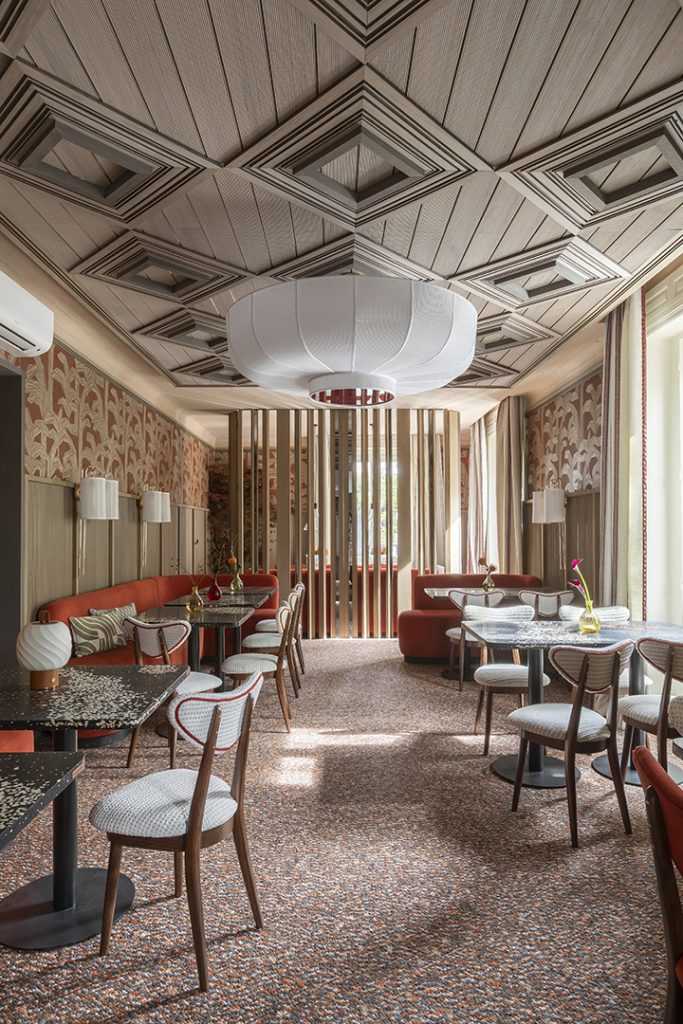
Without forgetting the majesty and richness of the palace rooms, the designer adds chicness and vibrant color with furniture and fabric selections. The standout features are friezes and coffered ceilings created with Tarimatec products that add a touch of artisanship to the space.
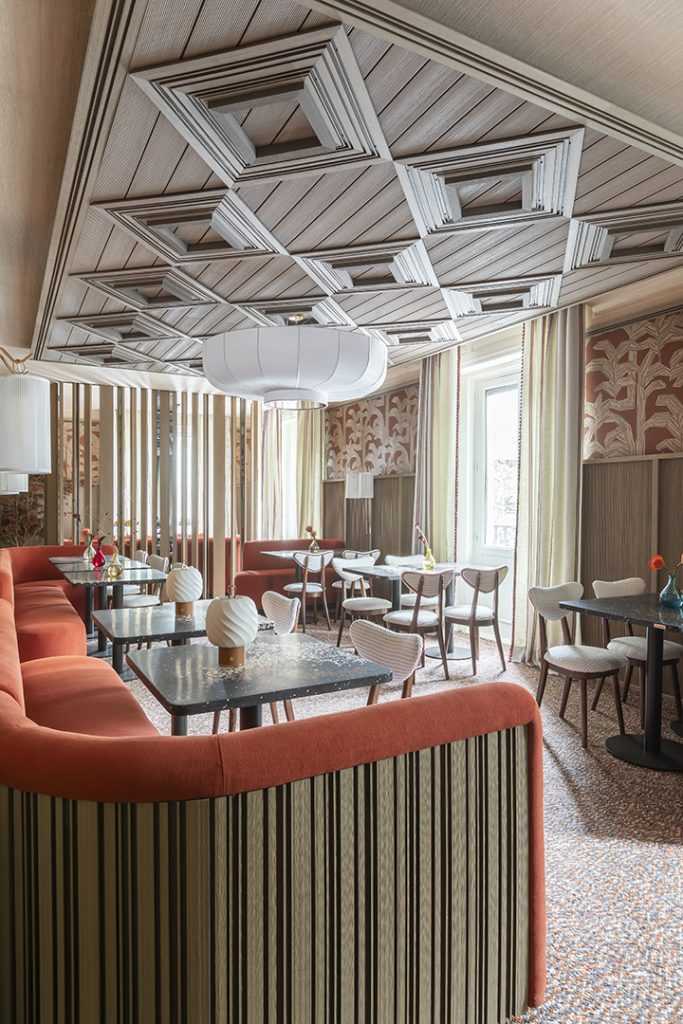
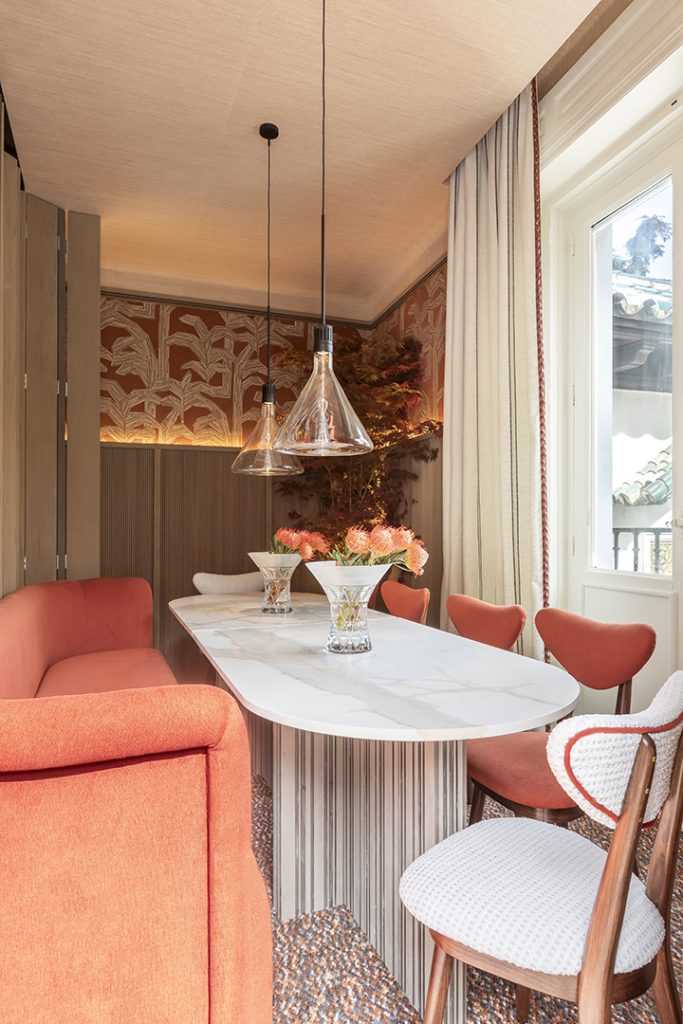
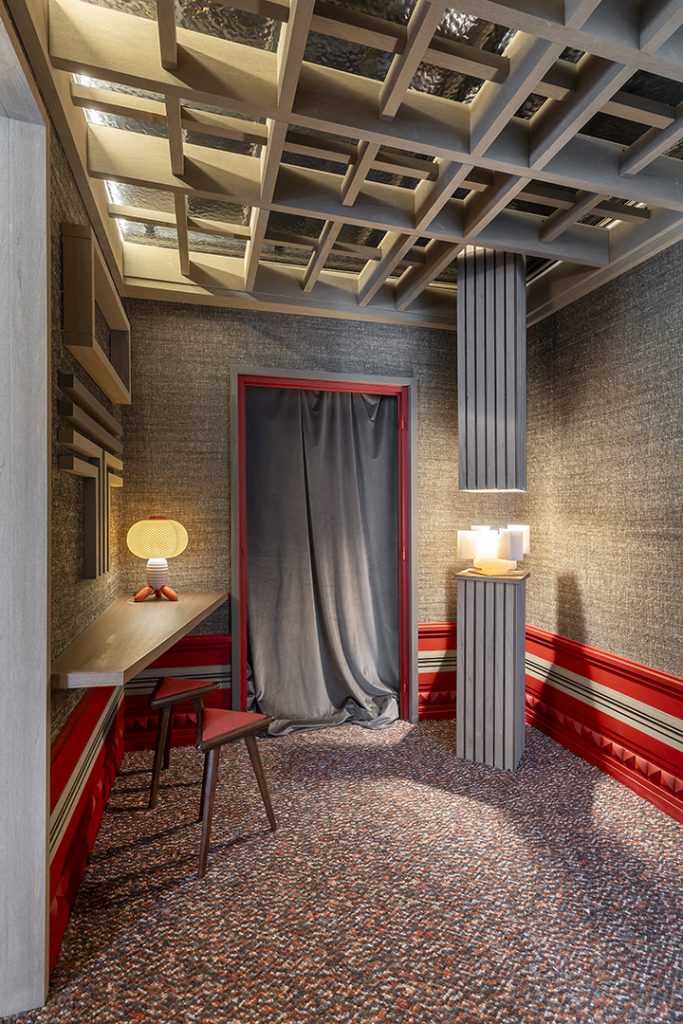
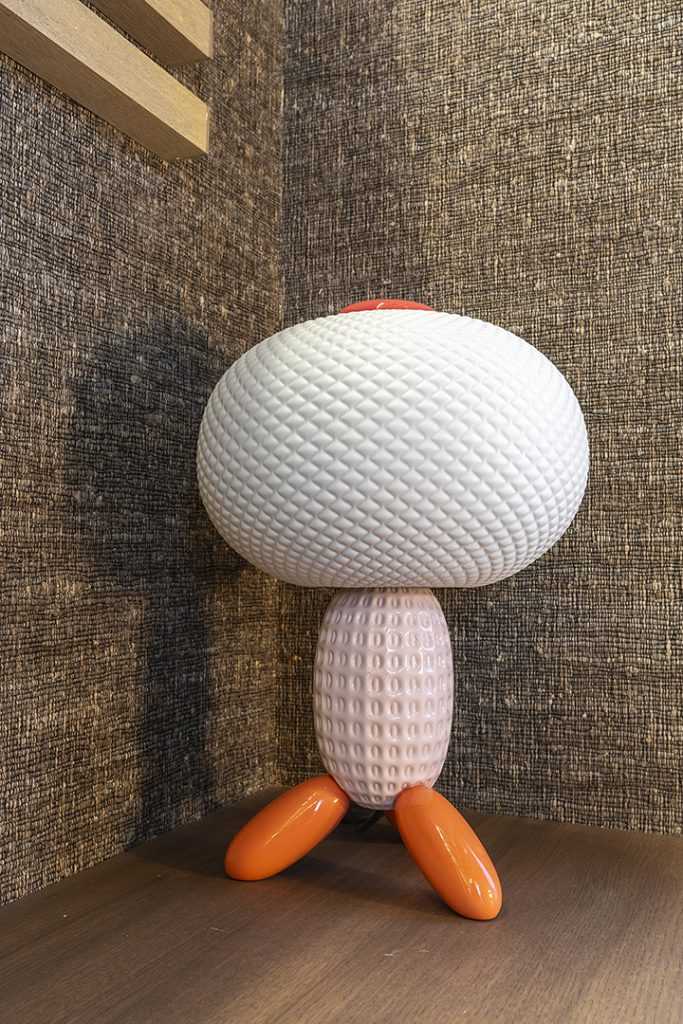
Collaborators
Sapienstone (bar countertop and reserved tabletops, Arte (wall coverings), KA International (curtains, textiles and upholstery), Lladró (table lamps), Bang & Olufsen.
Photos by Lupe Clemente. for Casa Decor.
“Pause” Public Washroom by RQH Studio
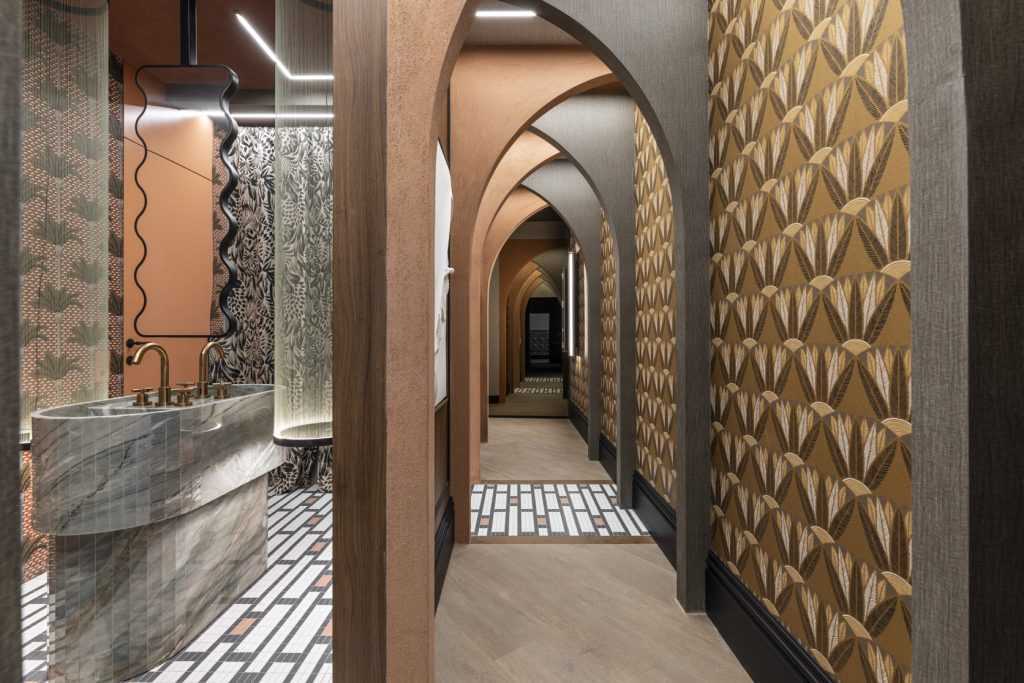
RQH Studio designed this washroom as a respite from the constant hustle and bustle of modern life that leads us to overlook the beauty surrounding us. The studio sought to remind us of the importance of stopping, breathing deeply, and immersing ourselves in the details that give life to our environment.
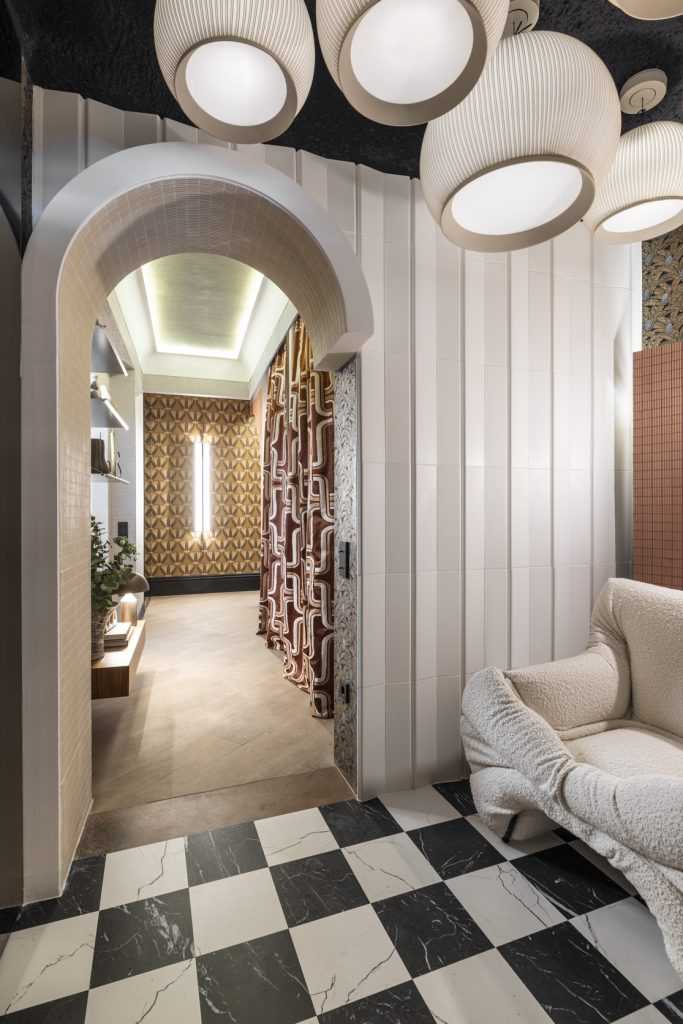
The space challenges visitors to take a moment and contemplate each element incorporated into the design. They can observe how the light dances on the surfaces, how each texture tells a story, and how shapes intertwine to create a unique landscape by exploring with their hands to feel the softness, roughness, and warmth of the materials.
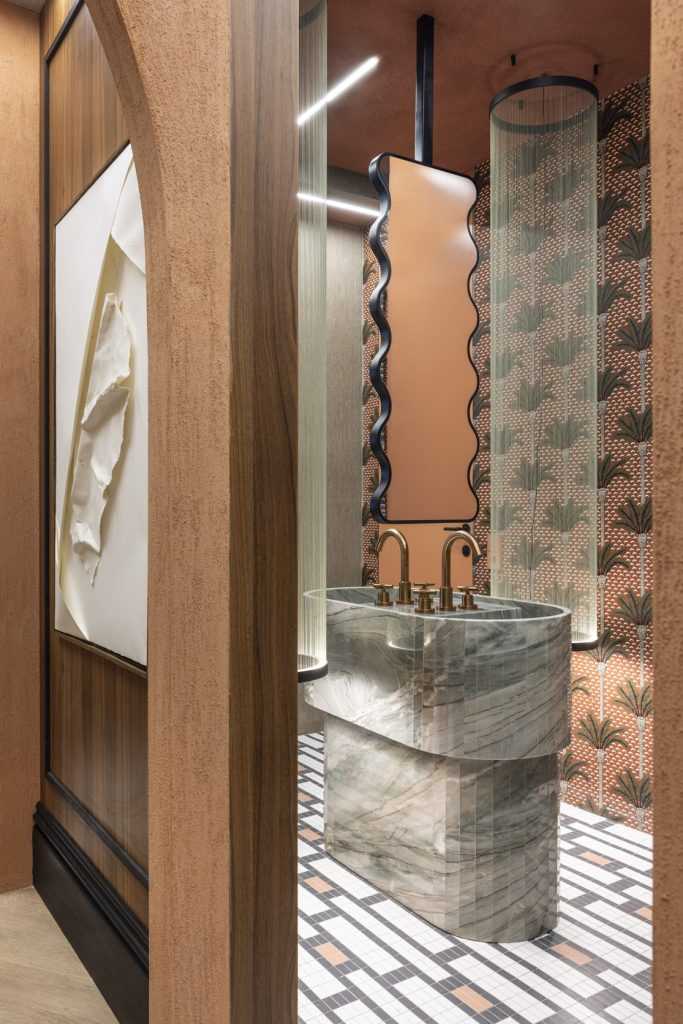
This is a space for reflection, a welcome pause from the chaos of the outside world that invites us to stop, observe, touch, and feel. In that moment of deep connection, one finds a renewed appreciation for the beauty that abounds in small details.
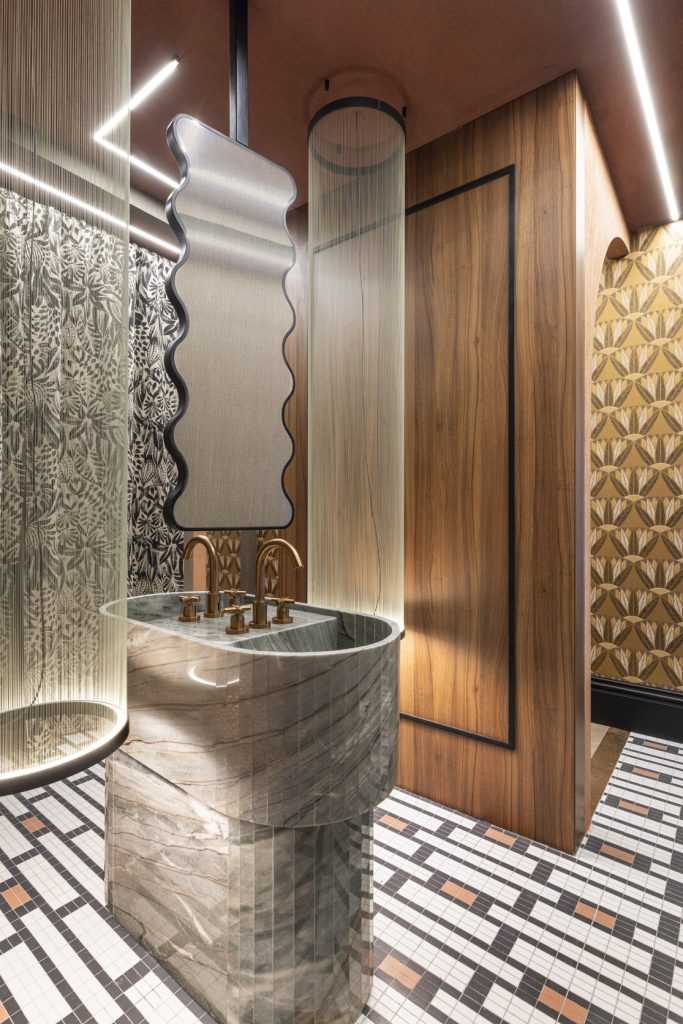
Spain for Design reached out to the studio to ask about the basis for the design concept.
“Our space is called PAUSE. We want to encourage people to take a break from their daily lives and look around them to see the textures, materials, prints, shapes, and lighting designed for the space. We have taken advantage of the shape of the space to create several areas within it, achieving harmony thanks to the combination of different printed, smooth materials, textures, etc. Our design process includes using mood boards and samples of each material and mixing them until achieving a perfect result”.
Collaborators
Roca (sanitary fixtures, taps and accessories), Levantina (sintered stone floor), Hisbalit Mosaic (mosaic tiles), Ecoclay (paint), Jung Ibérica (mechanisms)
Photos by Amador Toril and Asier Rua for Casa Decor.
“Bella Natura” Kitchen by VG Living
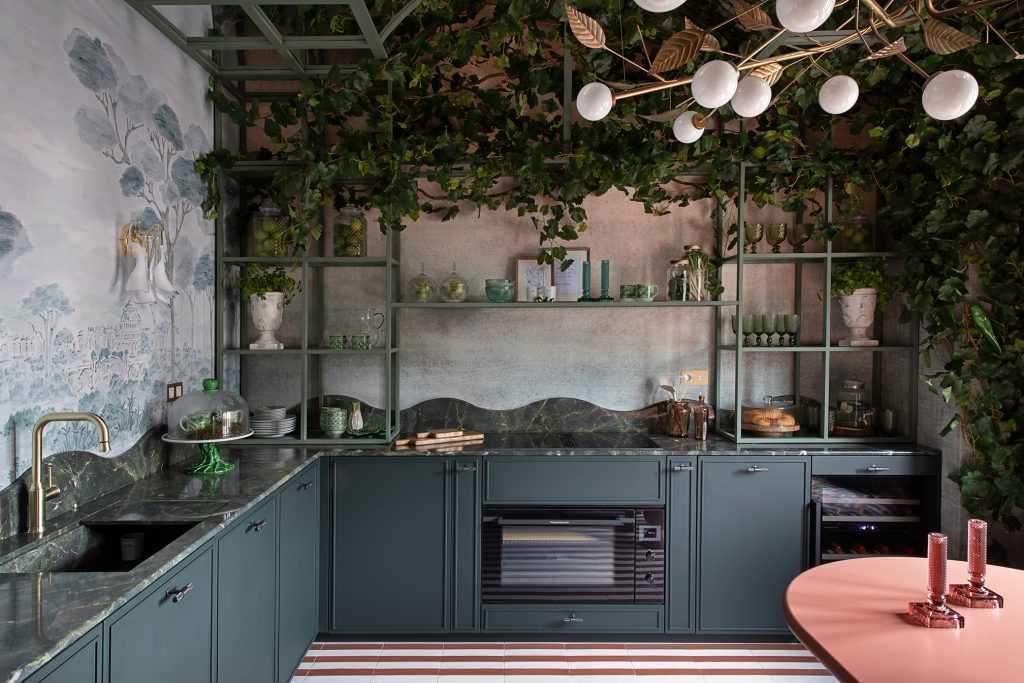
Bella Natura by VG Living, the studio led by Virginia Gasch, designed a kitchen in a greenhouse that took its inspiration from old orangeries. It is a kitchen to spend hours in harmony with nature in a relaxed, unique atmosphere where we can reflect joie de vivre and optimism. Light and plants are the true protagonists, generating a cozy and unique atmosphere that invites us to enjoy quality moments with family. Biophilia is the innate connection that humans have with plants and has a positive impact on our emotions. Different hues of greens reinforce the concept of nature and add lushness.
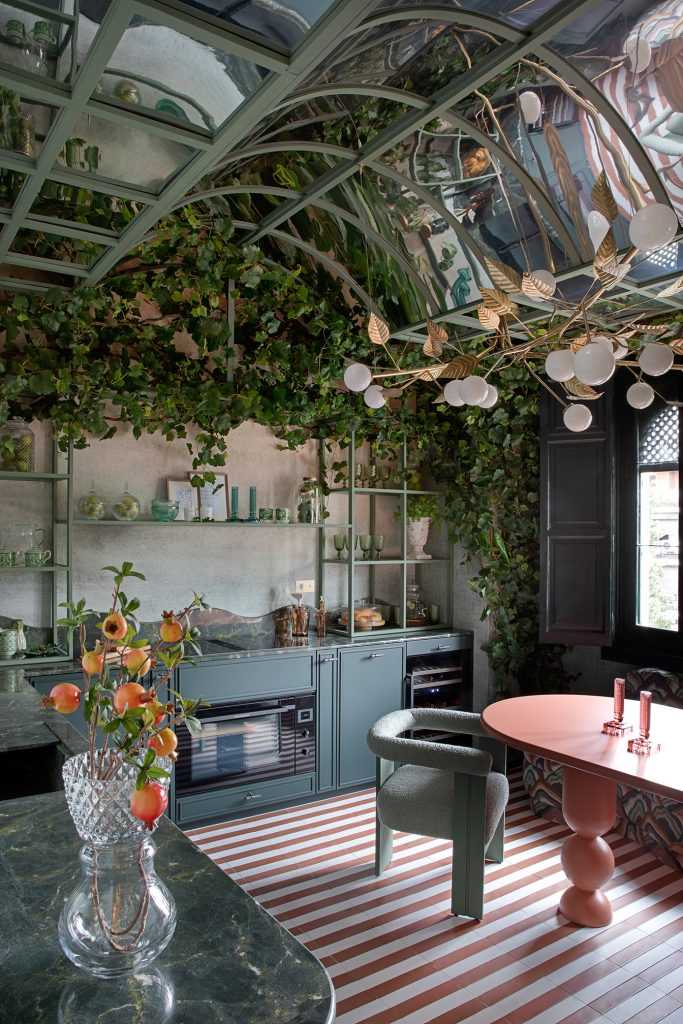
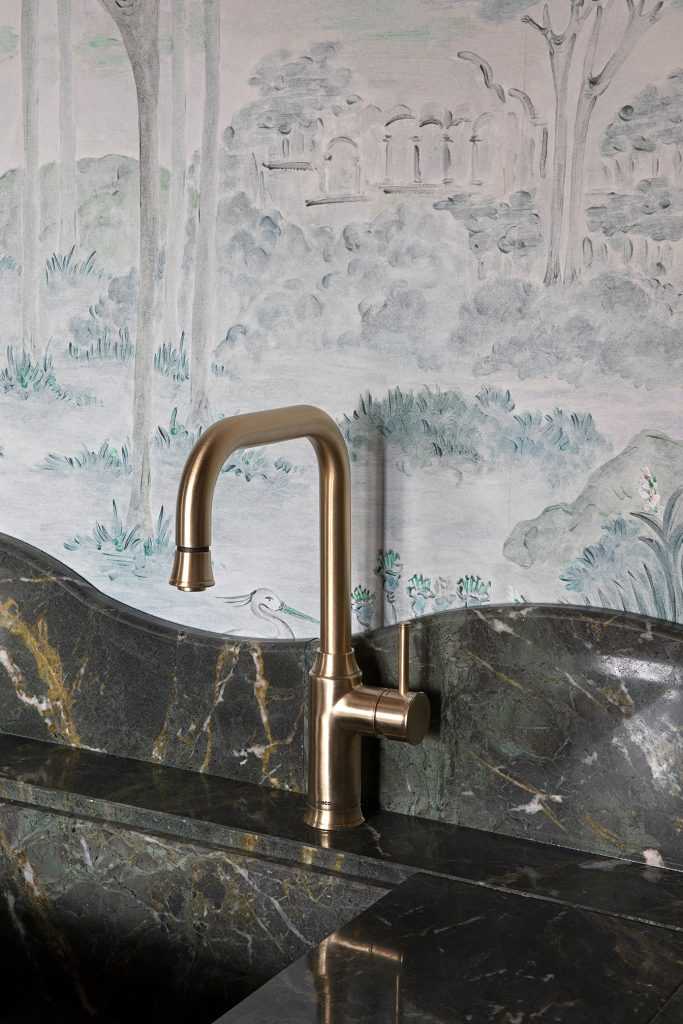
Waves and organic furniture with rounded shapes, a mix of stripes, and a monochrome color range distinguish the design.
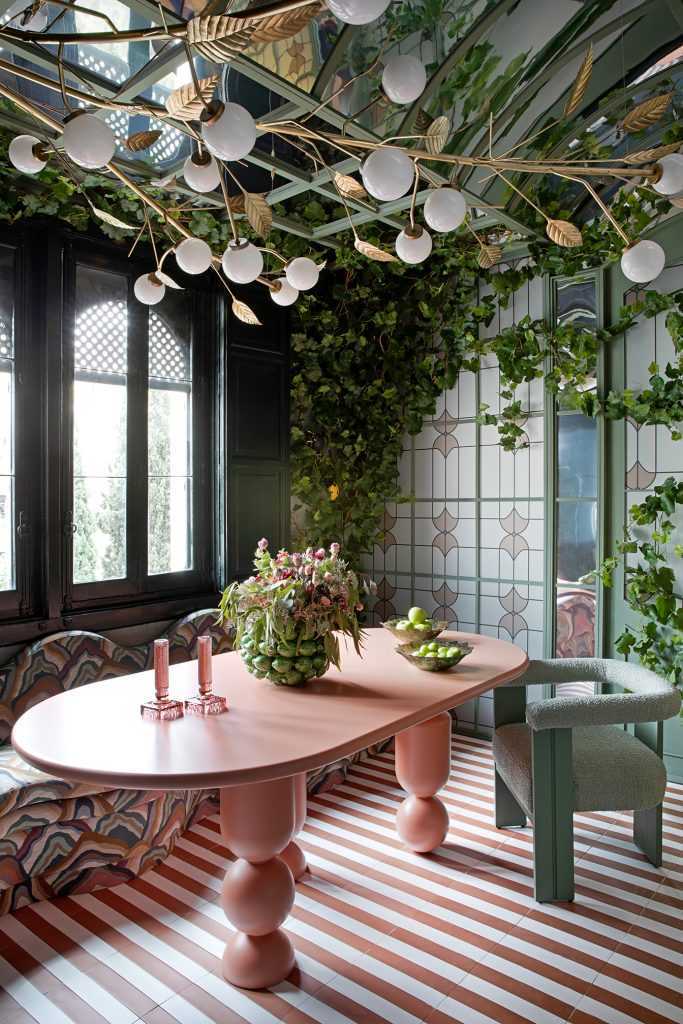
The material palette includes ceramic, brass, natural stone, iron, mirror, fabrics, and lacquered wood that mix with custom designs by VG Living, such as the branch-shaped lamp, the bench, and the chairs. The result? A certain emotional reaction that improves and enhances well–being.
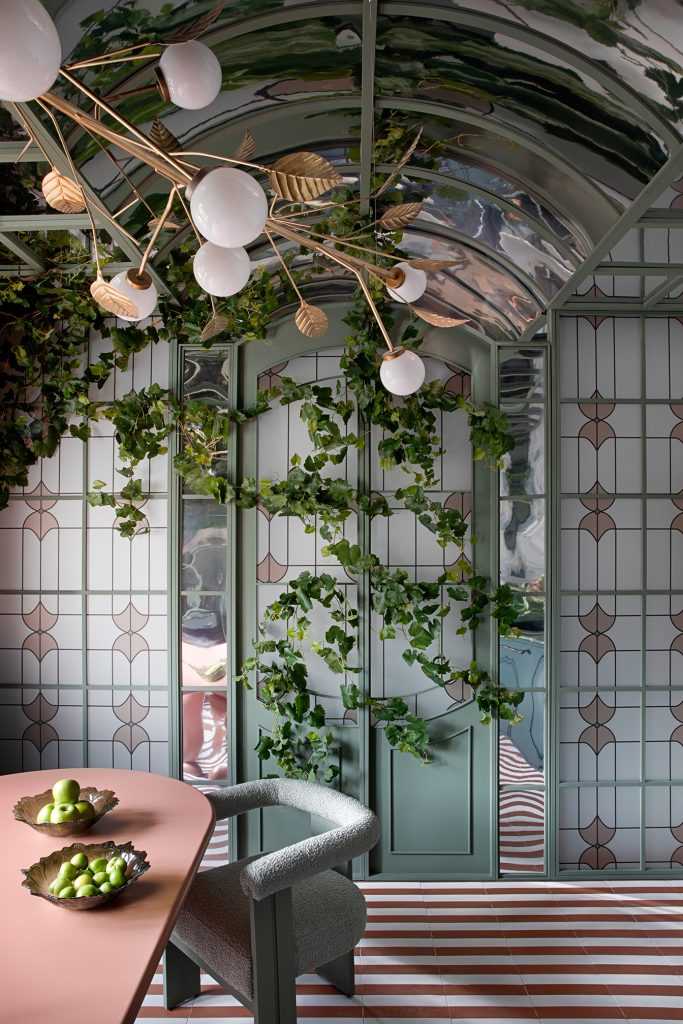
Collaborators
Cocinas Rio (cabinetry ), Küppersbusch España (appliances), Blanco (hardware and accessories), Cupa Stone (countertops), Nais (mosaic tiles), Misia Casamance (tapestries), Maison Margiela (candles).
Photos by Asier Rua for Casa Decor.
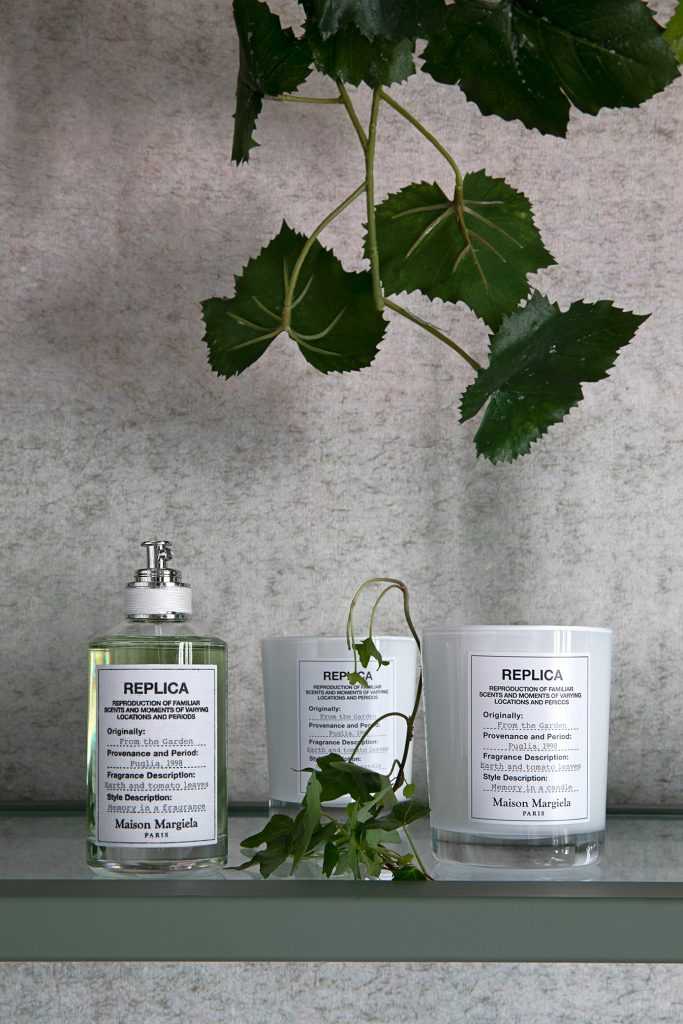
“Metallic Harmony” Bathroom by Erico Navazo for Strohm Teka
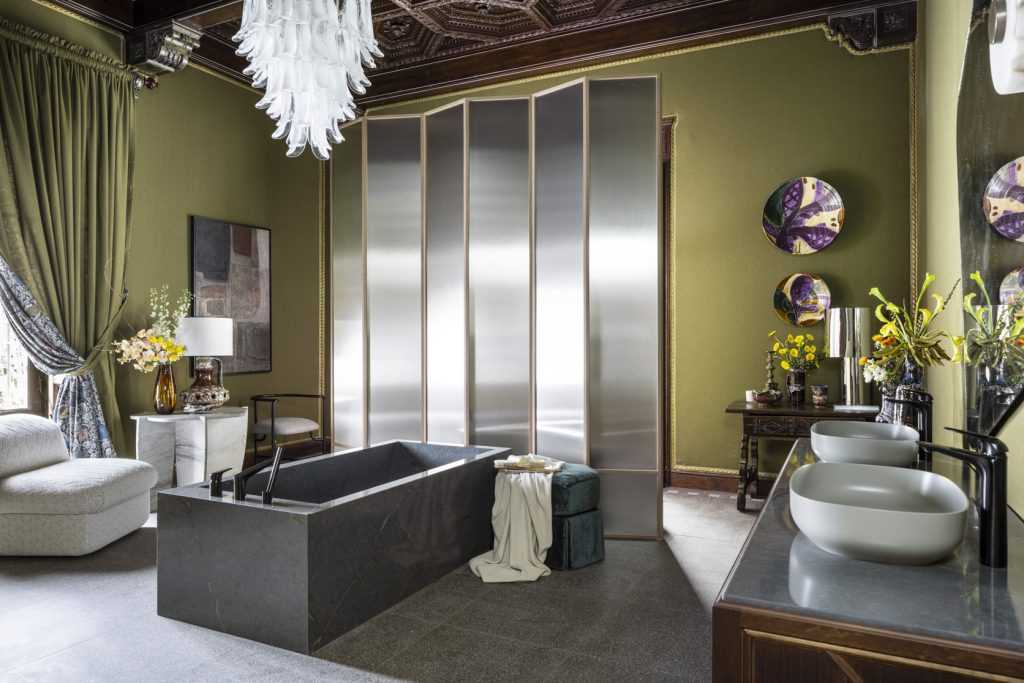
Erico Navazo has created a space in which typical elements of a 1928 palace coexist with natural, contemporary, and avant-garde elements, provoking the perception of a place that resists the passage of time while preserving its elegance. This designer masterfully combines textures, colors, and materials within a harmonious and unique design. Erico designed custom ceramics, fabrics, and furniture pieces.
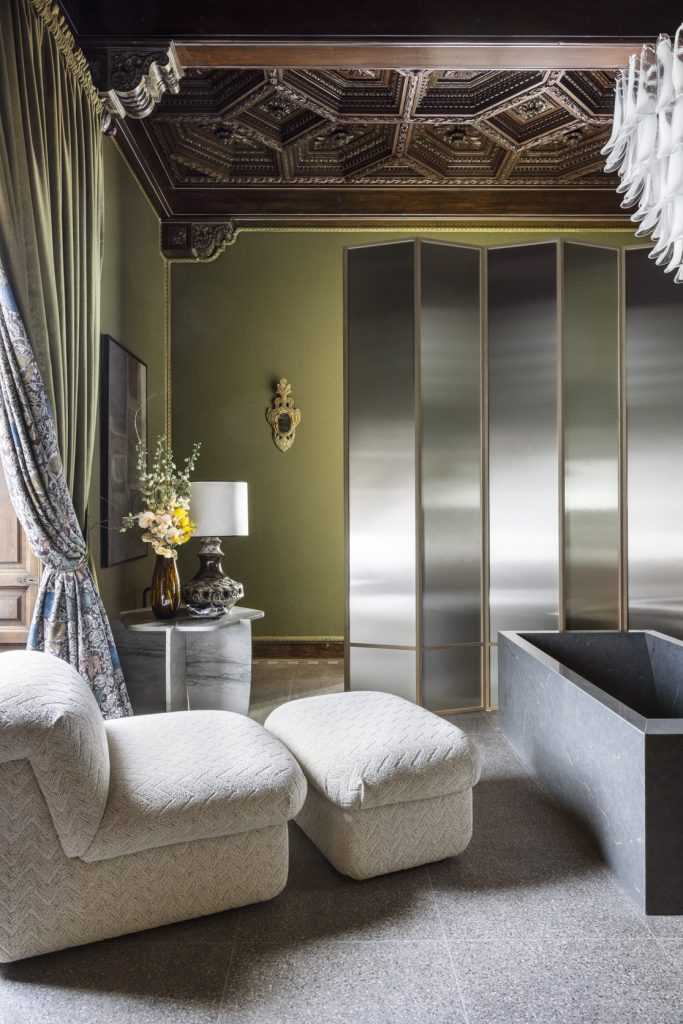
This bathroom is an eclectic room where one can linger, relax, dream, and close one’s eyes while music plays.
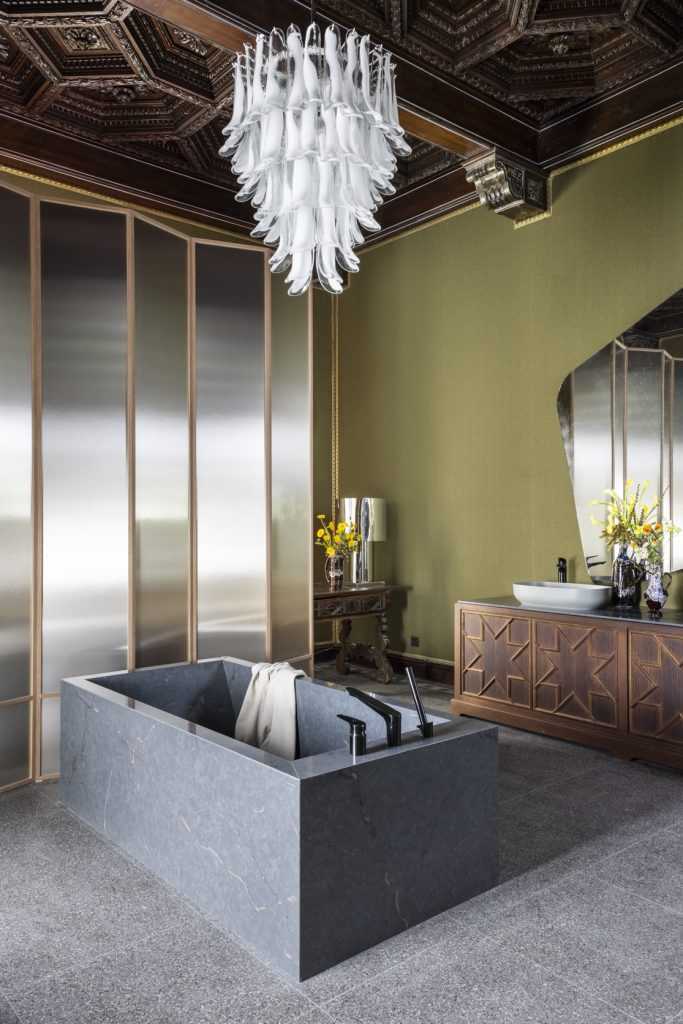
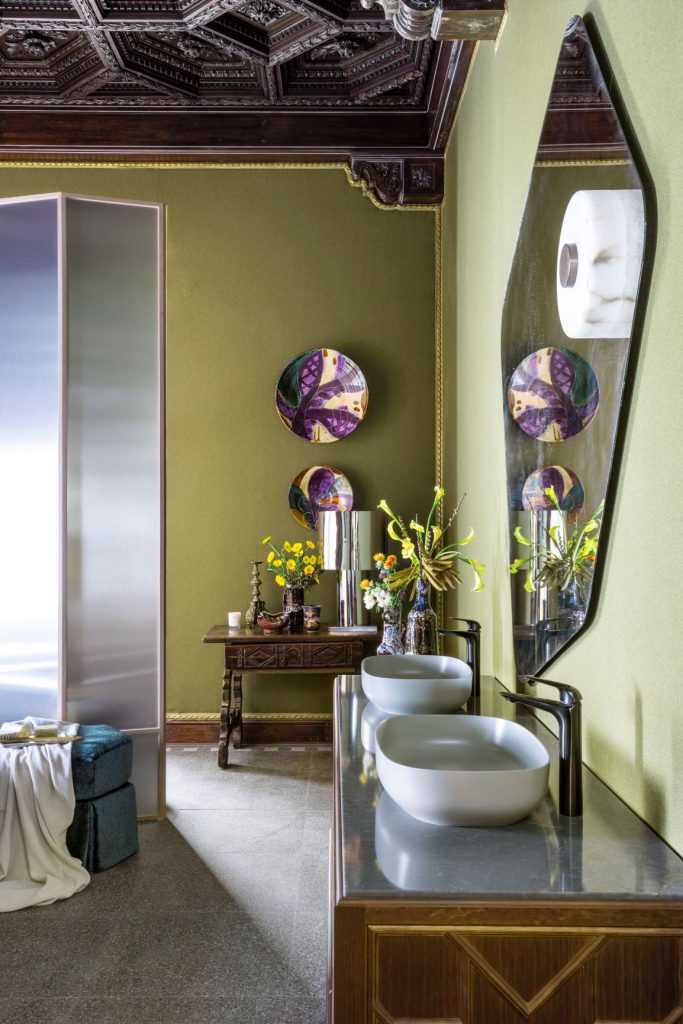
Reinforcing the design concept, the faucet with its metallic beauty is part of the Metallics collection by Strohm Teka.
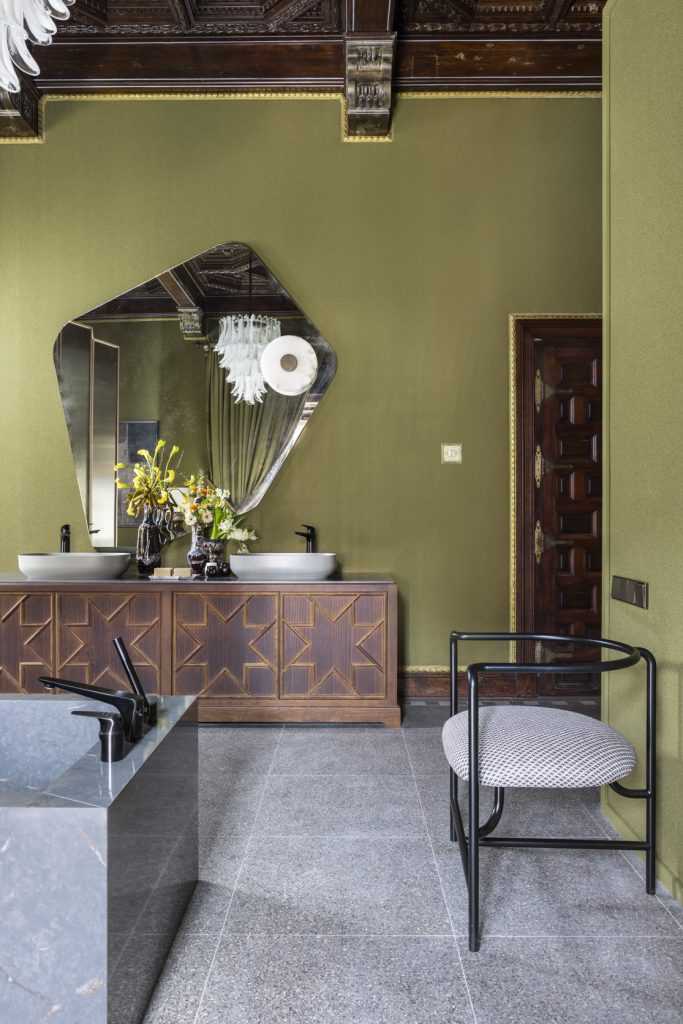
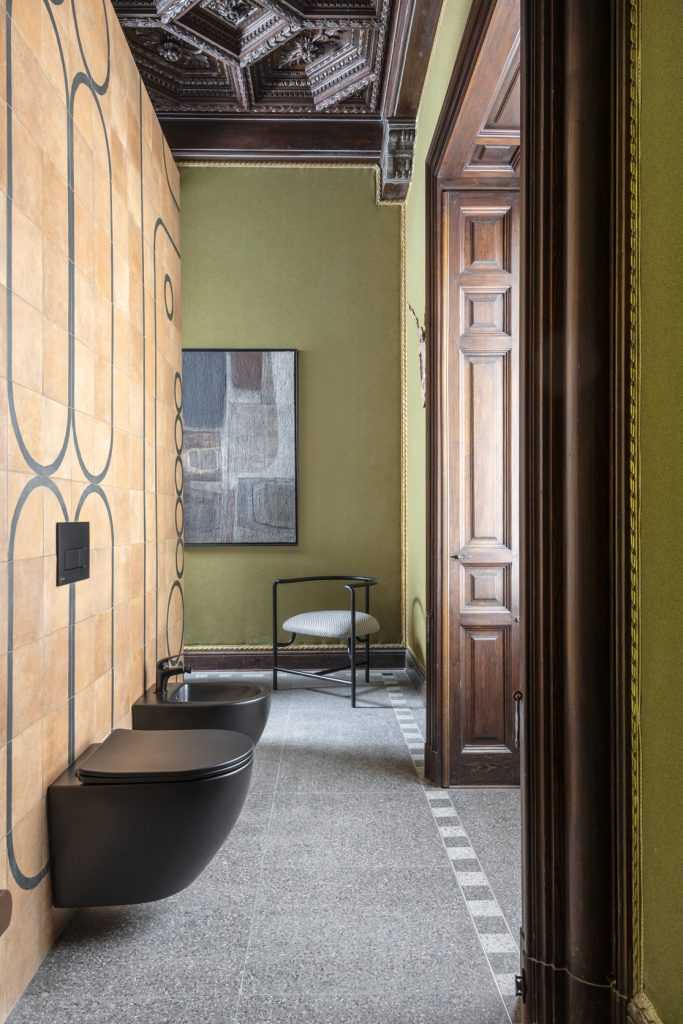
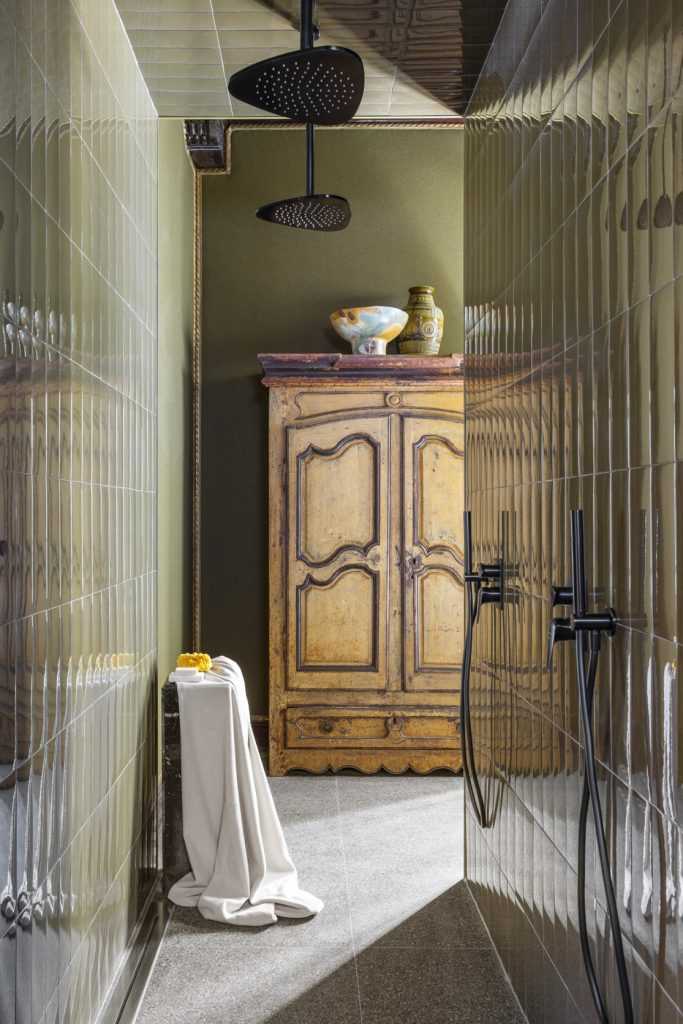
Spain for Design reached out to Erico.
I am almost afraid to call it “eclectic” as, in my very strong opinion, I feel spaces that many spaces call “eclectic” are just rooms with furniture and decor thrown together that lack cohesion and are just junky. But yours is eclectic in the best sense of the word and that few designers are able master: a seamless mix of styles. How did you achieve this ?
I work with intuition, without formulas.
Collaborators
Cosentino (surfaces, bathtub and table), Ape Grupo (ceramic wall coverings, flooring), Antigüedades Marsol e Hijos (wardrobe, table, mirror, ceramics) KA International (curtains, textiles upholstery) Jung Ibérica (mechanisms), Formica Group Europe (panels, screens), and Helena Rubinstein (facial treatments).
Photos by Amador Toril for Casa Decor.
“Limite” Chill Out Space by Dosalcubo
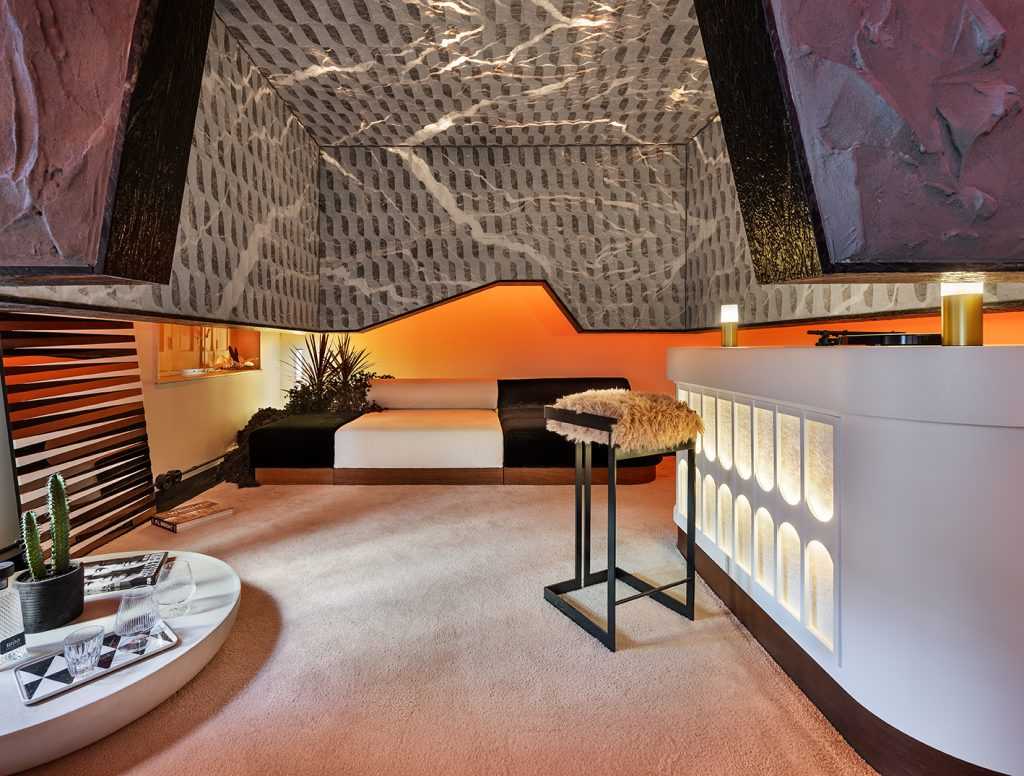
The studio Dosalcubo comprises David Moya, Helen Sánchez y Javier Páramo. Dosalcuboare mixed natural and sophisticated materials with custom furniture that they designed. The brief was to play up and explore how, architecturally, they can represent what separates the inside from the outside, exploring where one begins and the other ends, and blurring the line between the two.
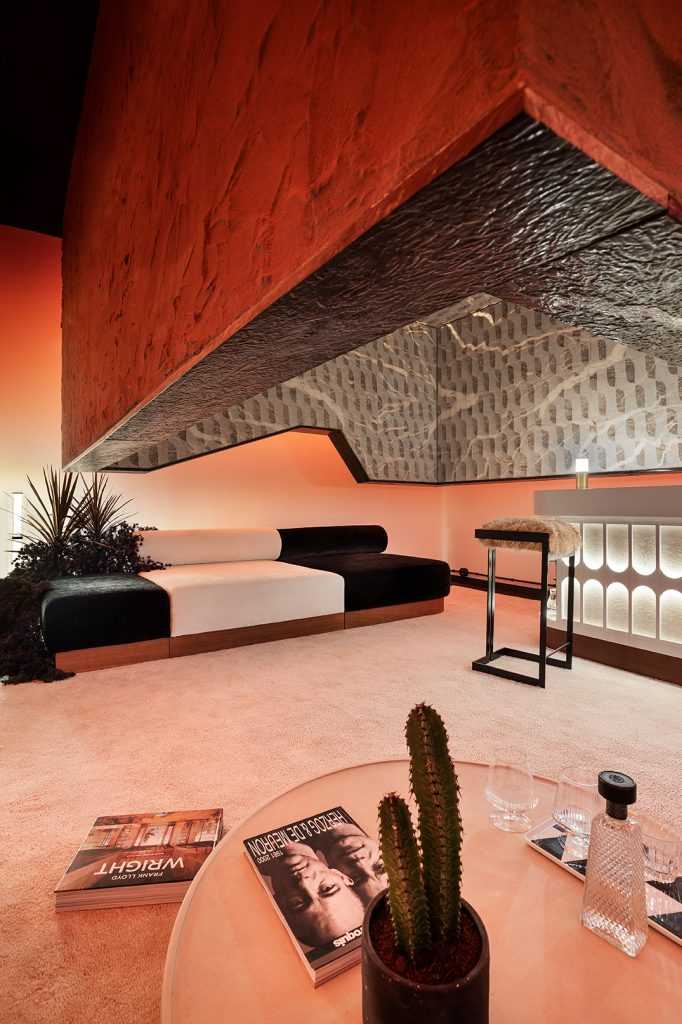
A stone molded cubic shaped suspended cupola is a delimitation between the two worlds. A lower plane with soft materials creates a cozy atmosphere, entering and leaving the divide, dissolving into the exterior.
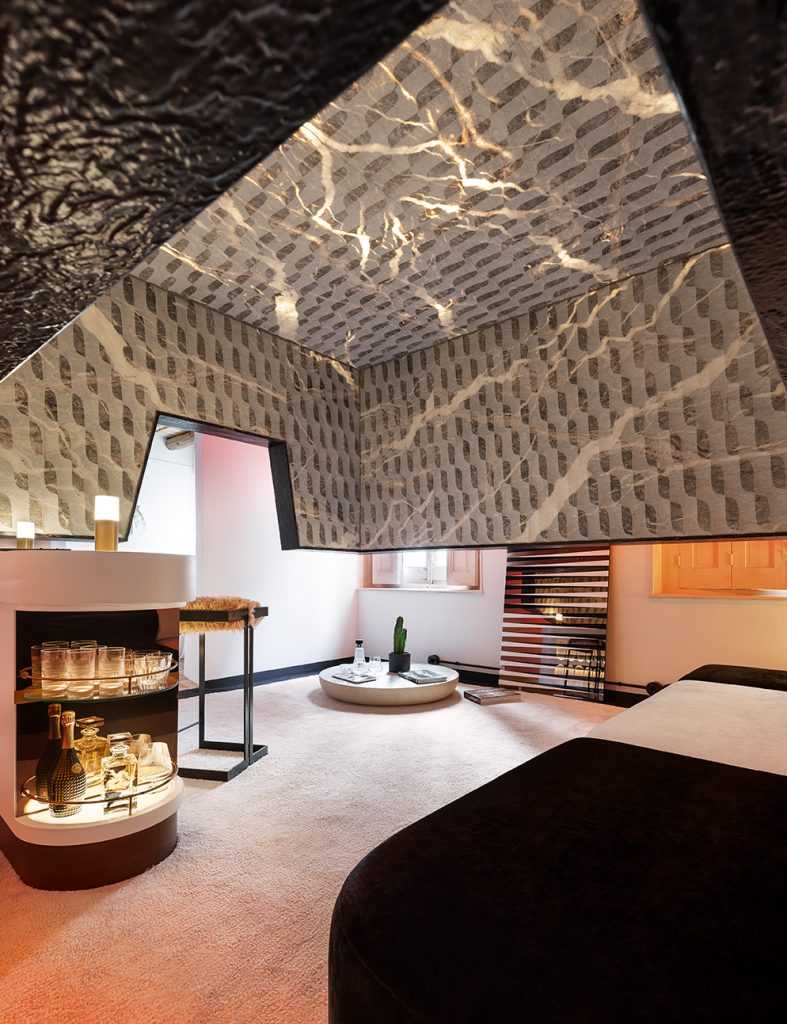
This is a space of luxury and comfort “because I’m worth it.” You get home, take off your shoes to feel the carpet, put on a record, have a cocktail and lie down on the huge sofa or on the carpet to disconnect and simply enjoy the here and now.
Let us giving priority to touch memory.
Photos by Nacho Uribesalazar for Casa Decor.
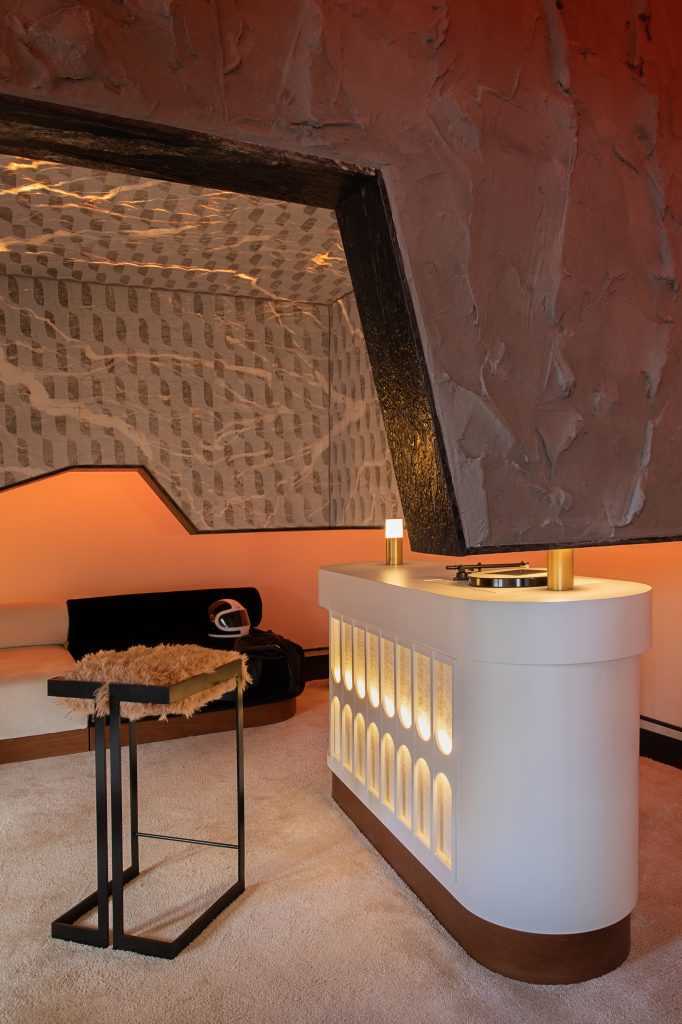
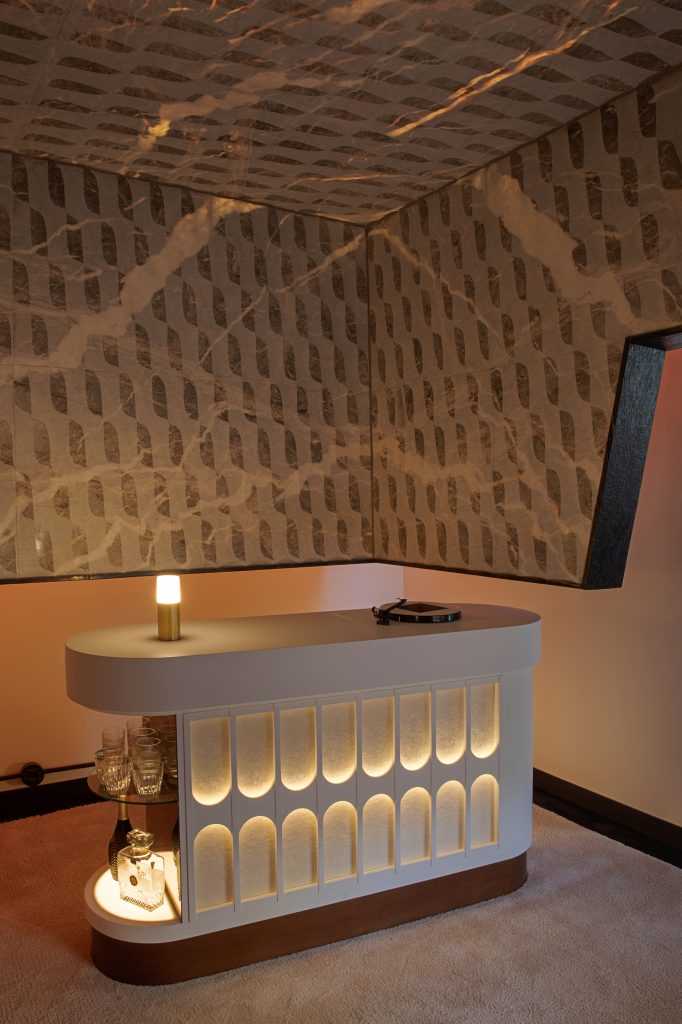
Spain for Design reached out to Dosalcubo.
What was at the root of your inspiration?
Walking around the Madrid forest, we found a cave, and had the feeling of being inside of a rock mountain watching the sunrise. That feeling of ancestral security of the rocks mixed with the feeling of freedom.
I am aware that you participated last year. What does it mean for your studio participate in Casa Decor?
Everything! A big step between a regular studio and a great studio. Our passion made true with our dream projects, so the client can perceive the magic of interior architecture.
How have you integrated the work of the artisan?
Carved and polished quartzite from Italy called fior di pesco Carnico wraps the entire space. The custom furniture is our design and were made by local suppliers- carpenters, upholsterers. The carpet is made of natural wool.
Are there any upcoming projects you can speak about?
Yes, some luxury residentials, and new restaurant concepts. They are all in progress.
Photos by Nacho Uribesalazar for Casa Decor.
