A Porch in La Moraleja, Madrid
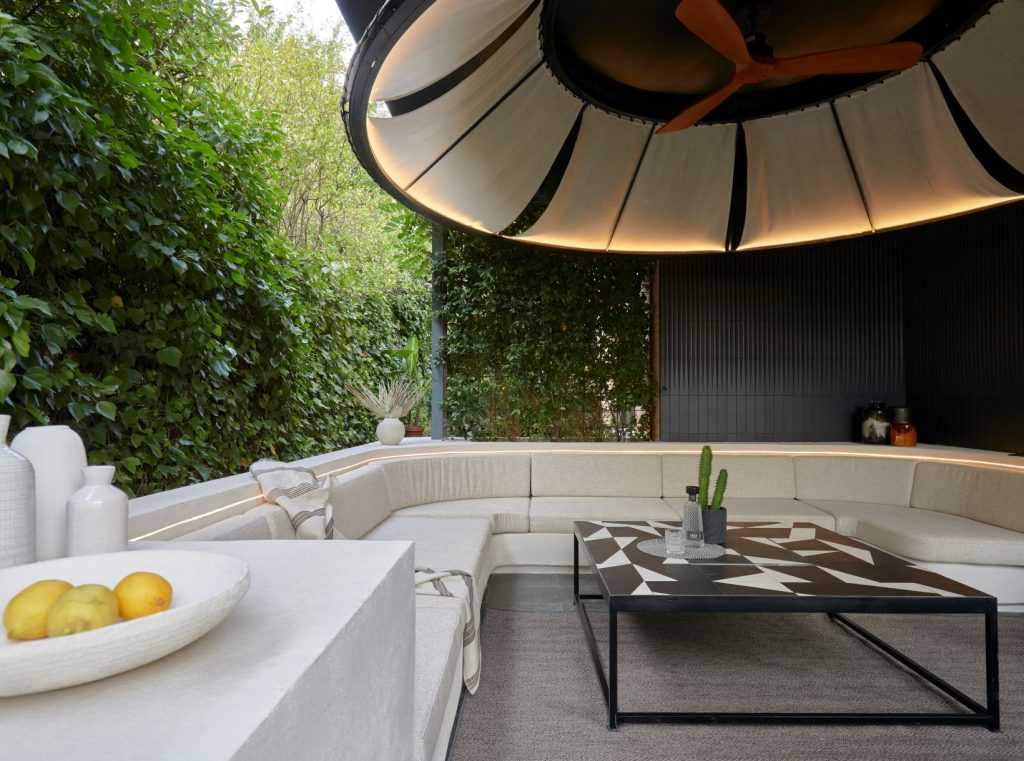
Dosalcubo transformed an underused corner in a home in La Moraleja, Madrid into a porch with open and covered spaces. Adjacent to the main living room, and with direct access to the garden, the inspiration for its design is a refuge,. An ideal spot to share with family and friends, its warmth and coziness evoke homeliness, while providing the naturalness and fluidity of an open space. Thanks to its versatility, it is perfect for both summer and winter.
The designers incorporate carefully selected elements to give a sensation of luxury, warmth, and serenity, establishing a fluid transition between the interior and exterior of the home. They add a touch of colour. Lighting is an essential element of the design. The designers lit the space on three levels: the light in the lower ring of the pendant lamp provides ambient light. A second light on the backrest of the sofa creates a welcoming atmosphere that encourages interaction between people, and a third light on the baseboard of the sofa adds lightness and gives a sensation of suspension.
In the words of co-founder Javier Paramo:
In short, it is an intervention that allows a second life to an underutilized space. It establishes a fluid transition between the interior and exterior and debunks the concept that ‘outdoor’ spaces are only for summer.
Through the in-depth study of the scale of the space and its possibilities, we managed to design an intimate environment, developed under the concept of ‘refuge’ that refers directly to the idea of protection and retreat but transferred to the open air, in direct contact with nature, thus multiplying human interactions to enjoy what life provides us fully.
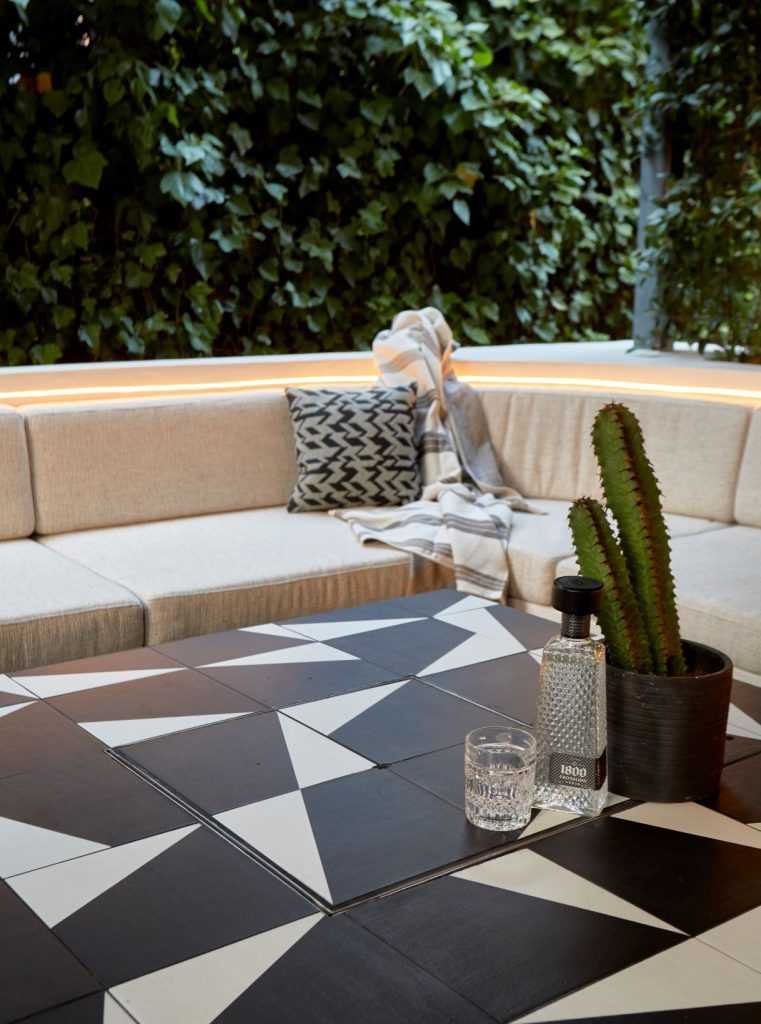
The large built-in sectional sofa, upholstered in a self-cleaning fabric, is designed for the outdoors. A large central table, covered with custom ceramic tiles by Mutina, has a versatile central hole to insert an ice bucket or a fireplace.
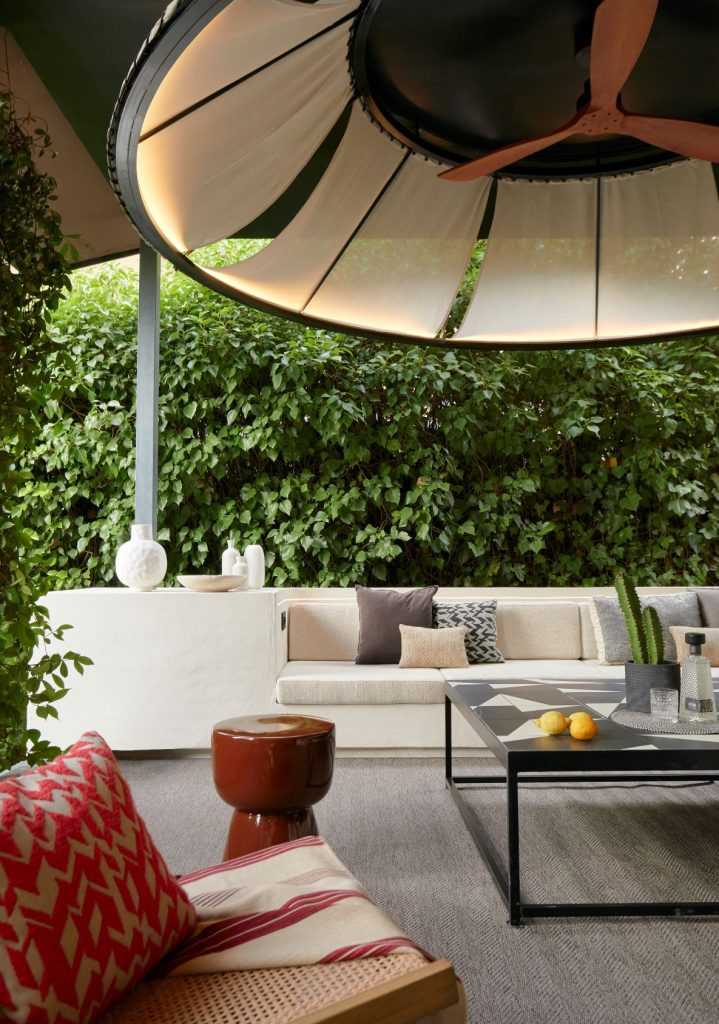
The dome-shaped ceiling light unifies the space. Covered in a chiffon fabric, it provides a feeling of lightness and freshness.
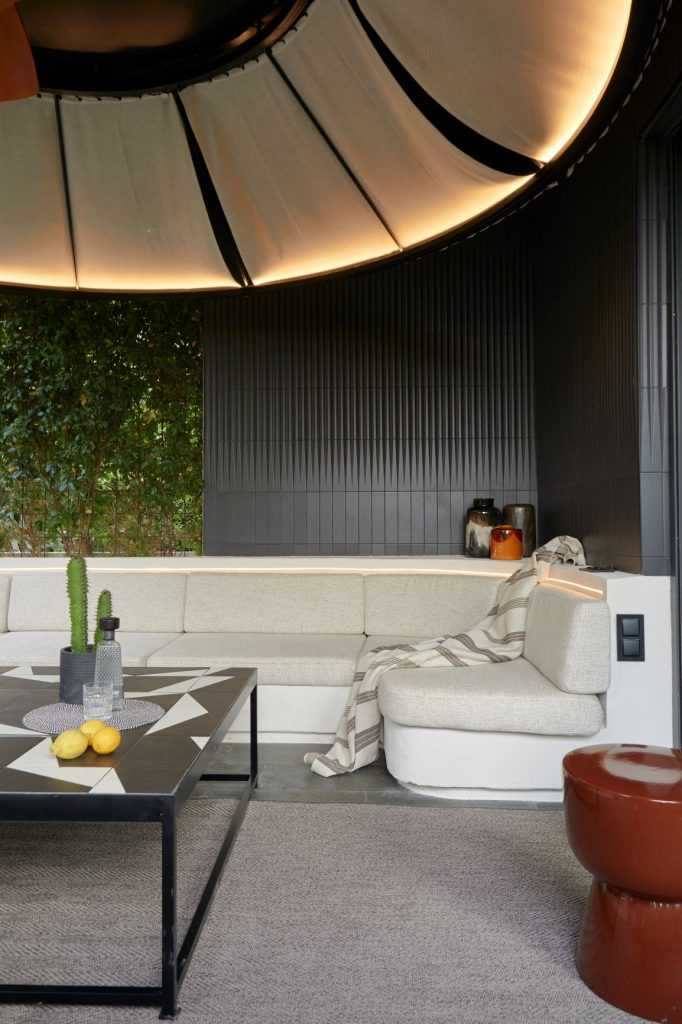
The black wall covering behind the sofa adds depth with its texture and color and enriches the feeling of volume.
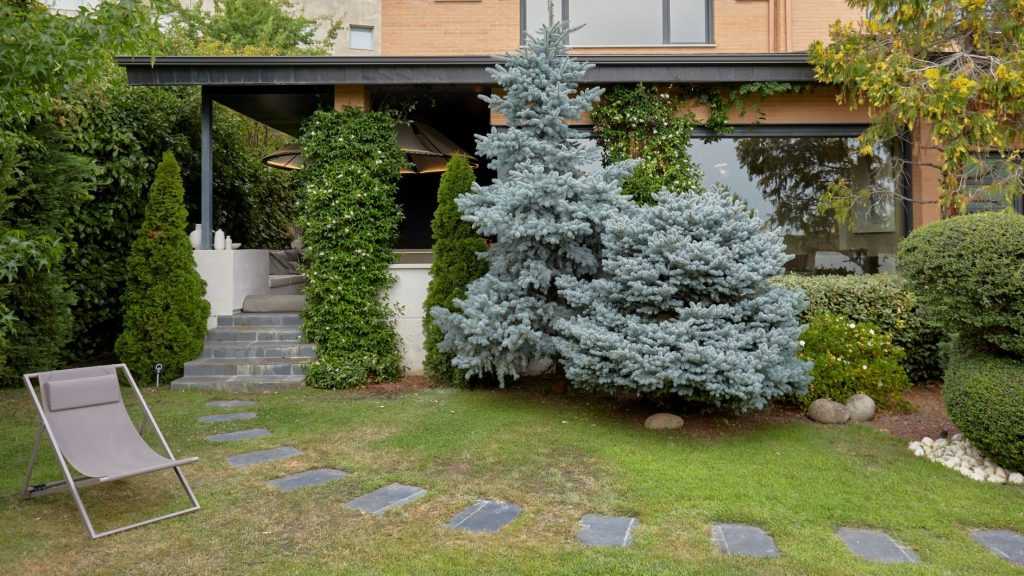
Dosalcubo founders Javier Paramo, David Moya, and Helen Sánchez bring unique visions to the projects they work on. Javier, from Asturias, believes that architectural purity is linked to the land and roots,. He has a contemporary vision that prioritizes the fusion between use and form. David Moya, a lover of surfing, is interested in bioclimatic architecture. He creates new paradigms with great sensitivity to crucial details, such as lighting, scale, and sustainable materials. Helen Sánchez has a deep respect for nature and seeks constructive solutions and collaborative environments to foster connections.
Spain for Design reached out to the team.
What was the brief from the owner?
The client’s request was basically to remake the porch to give her and her family the possibility of living in it more and in a more comfortable and beautiful way. She wanted us to change the sofa and get one that allows for multiple family and friend gatherings and will not require any maintenance or removal of the mattress in bad weather.
Did your surroundings influence your design decisions?
Yes. The orientation of the sun, the wind, and the rain. Everything has been meticulously thought through to achieve the design.
Photos by Carla Capdevila Fotografía
