Home + Studio by Masquespacio
Ana Milena Hernández Palacios and Christophe Penasse of award-winning Valencia-based creative studio Masquespacio, describe their new 450 m2 live-work space as “A place where our studio and home are in a two-floor building that clearly shows our evolution as designers and the evolvement of our different styles, from New Memphis and Art Deco to a bit of Futurism.”. The home is replete with a fun play of forms combined with sophisticated and handmade objects from their product design studio, Mas Creations.
Three years ago, the pair decided to buy a typical old Valencian house close to the city. This type of house is in small towns in the countryside surrounding Valencia. After several failed attempts to buy other houses, they purchased a farmhouse with the typical characteristics of Valencia houses from 1925. The house boasts beautiful surroundings, a good size for a living space upstairs and a workspace downstairs, and lots of natural light. ‘When reaching our house, looking at the façade, you can in a minute recognize the details of a house from the beginning of the 20th century with its ornaments made of lattices and the original wooden door. We intended to maintain the essence of the house’s historical character, respecting the beauty of its past”.
Studio Space
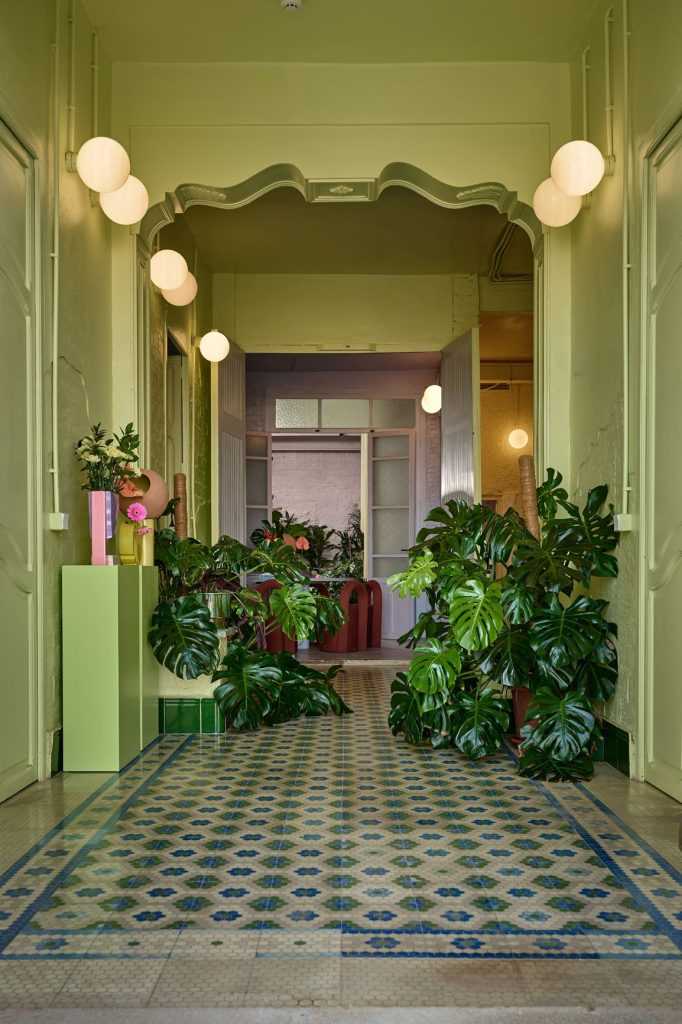
The ground floor is for the work area. Masquespacio restored the original hydraulic tile floors, baseboards, ceiling mouldings, and brick walls. They enhanced original features with decor and finishes in contrasting colours, tables with similar lattice forms as the perforated breeze blocks on the façade of the house, and painted wood.
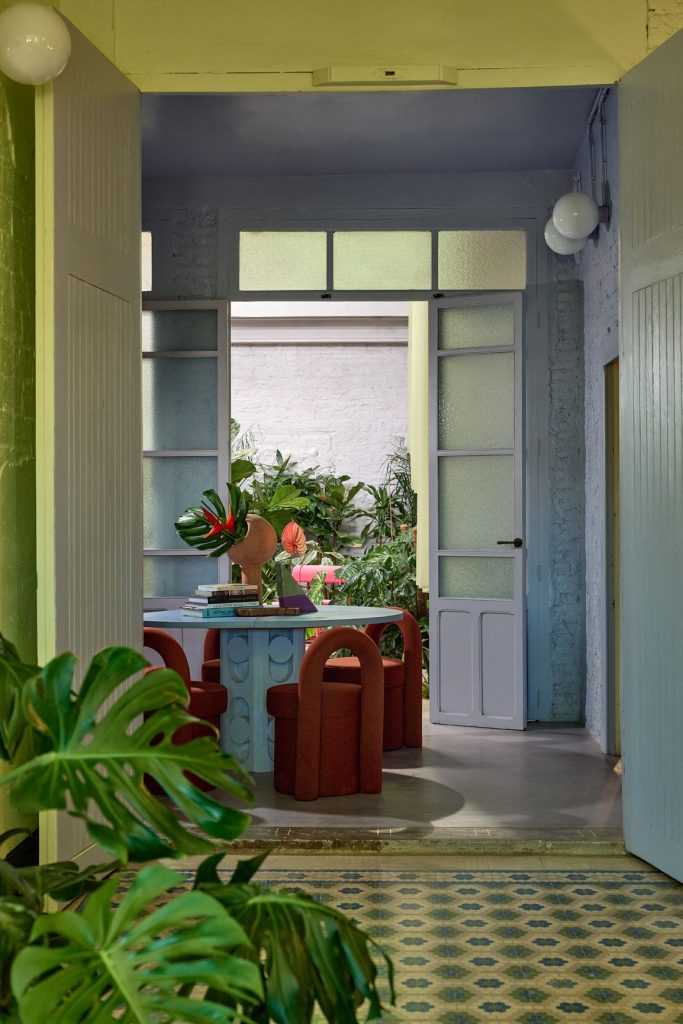
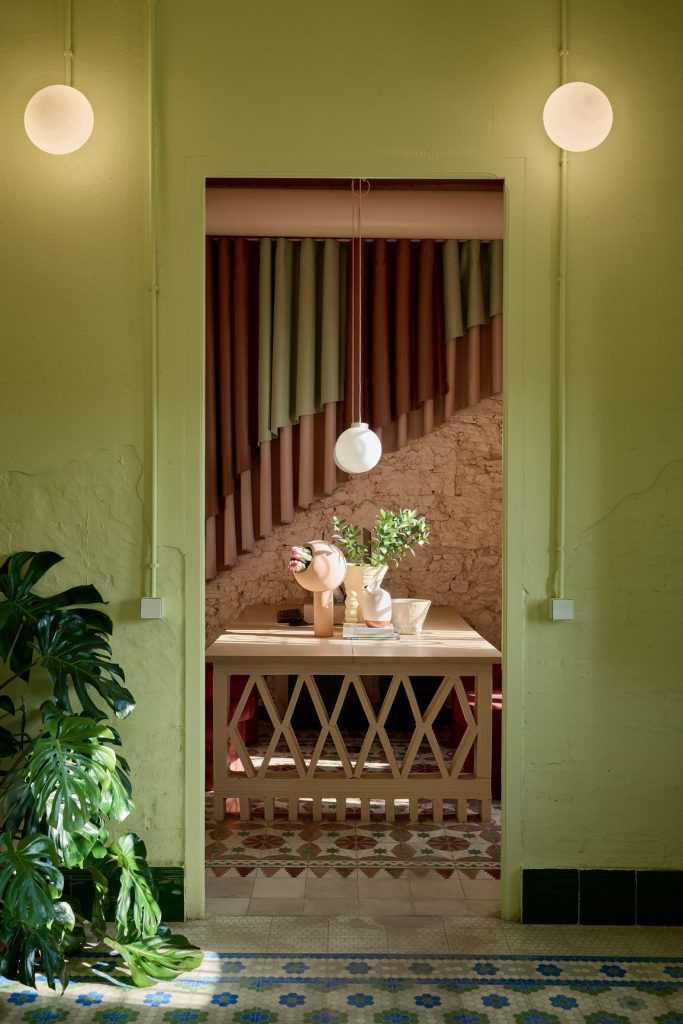
Stepping further inside the house, one encounters a meeting room with colourful drapery. The wood top table is a material connection to the materials in their office area. They added a colored micro cement floor and a rustic texture on some of the walls. “Those two last material incorporations are a connection with the materials we use in our home on the upper floor of the house, as this area leads up to our kitchen and living rooms.”.
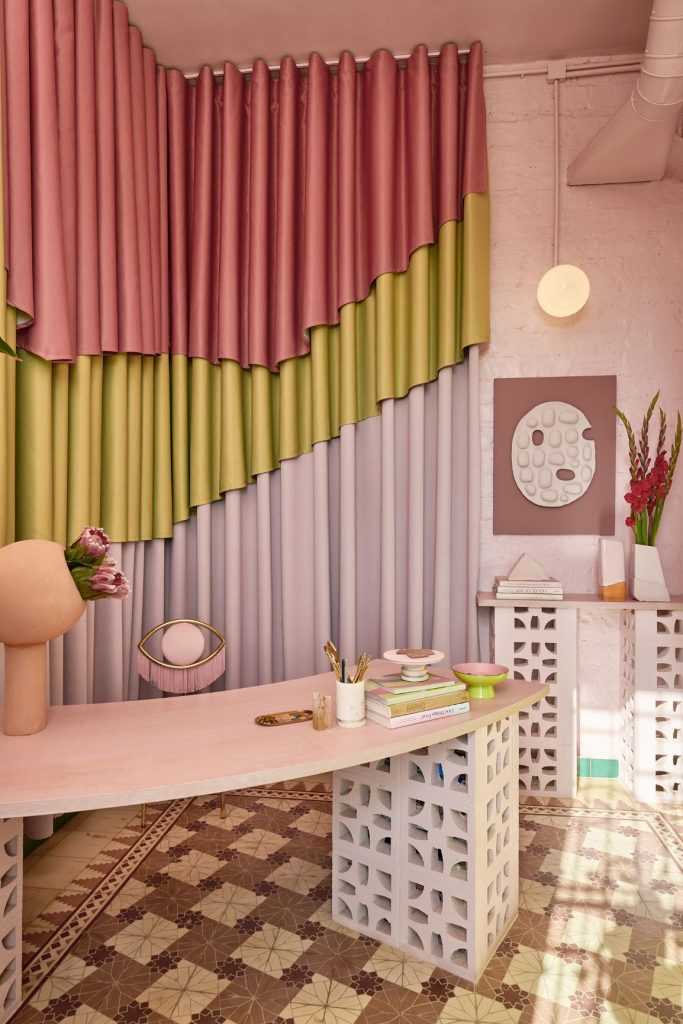
The interior courtyard is a transition point between the ground and upper floors. The interior garden is for family lunches, sports activities, and photoshoots.
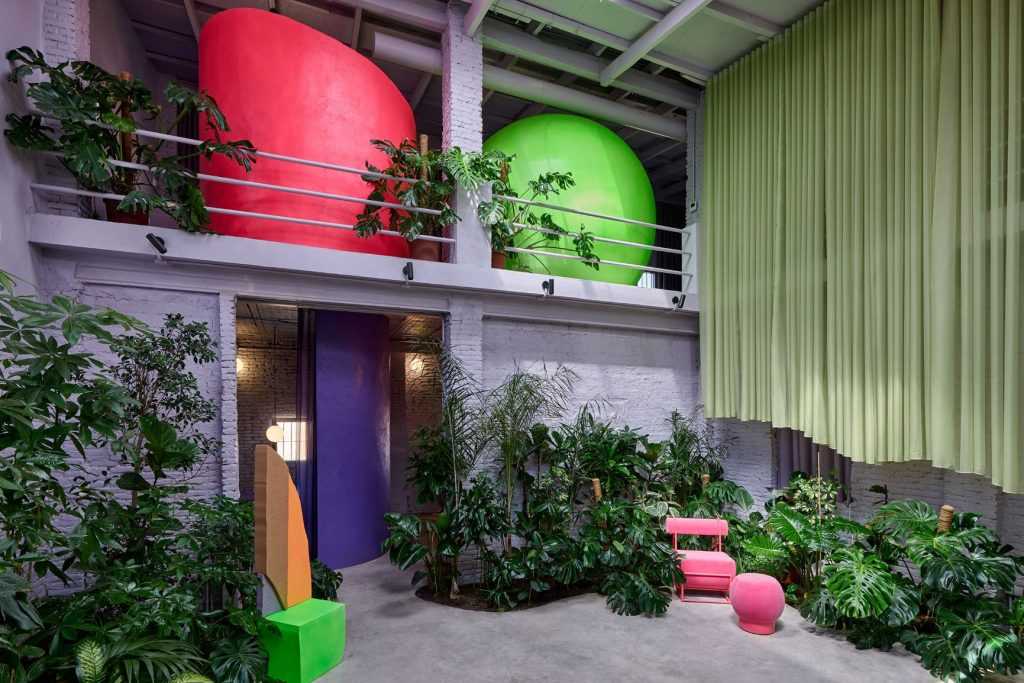
Home
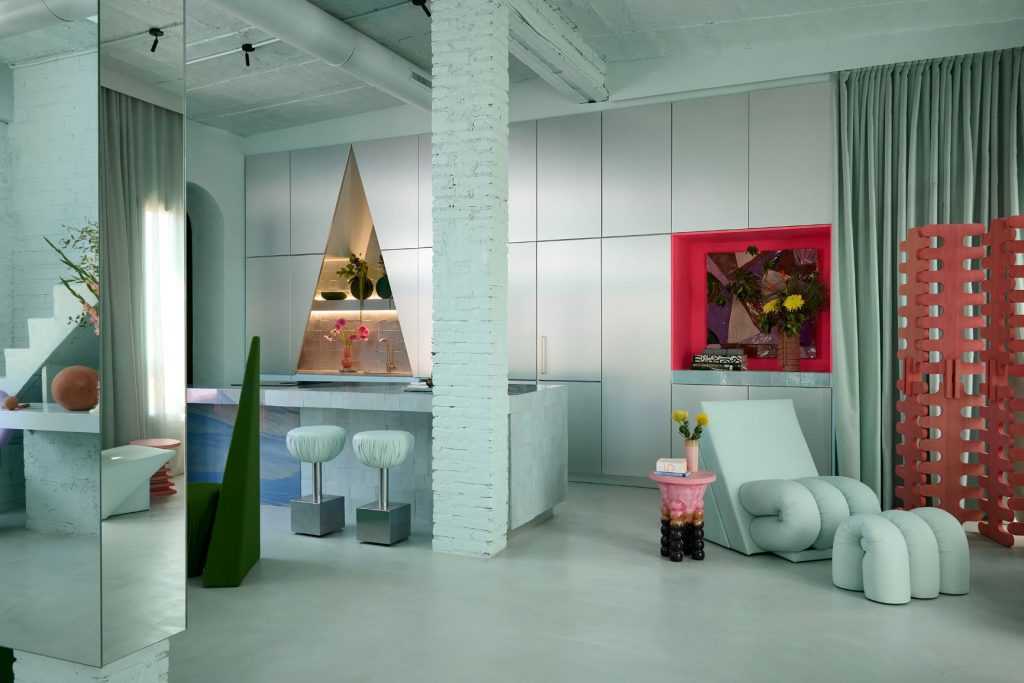
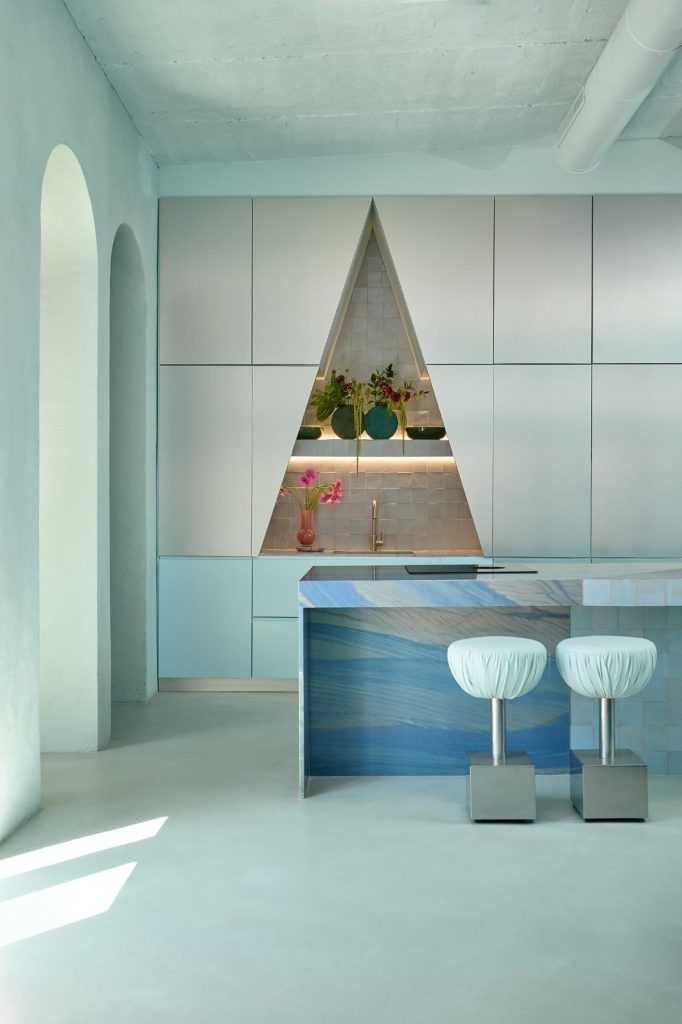
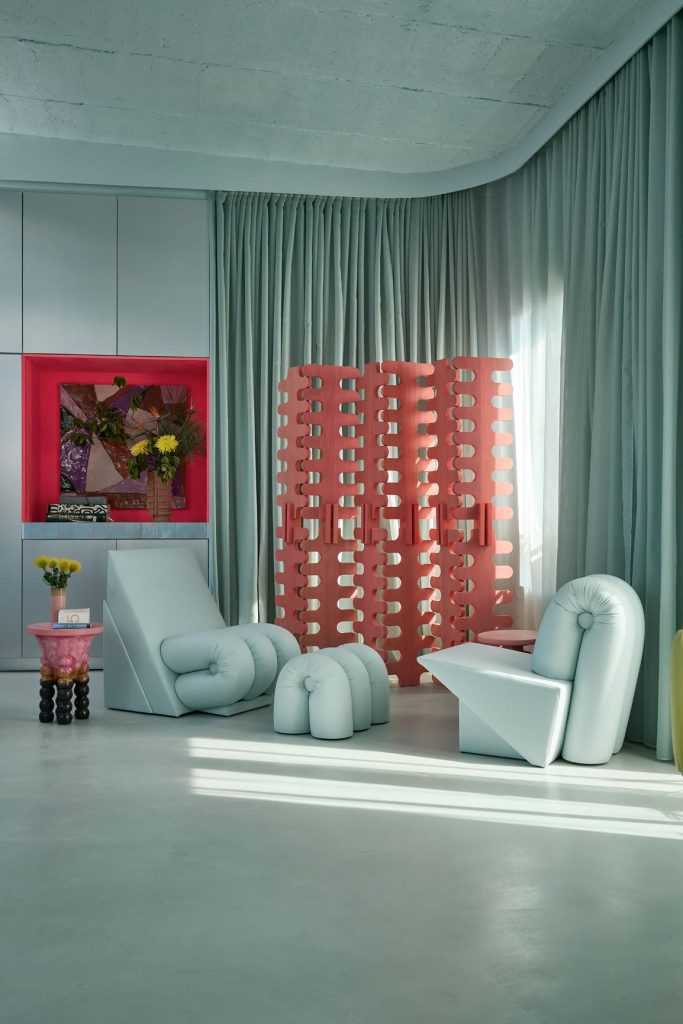
The upper floor has an open-concept layout and connects with the lower floor through the same forms, textures, and palettes. They used more sophisticated materials, like marble, aluminum, micro cement, and handmade tiles.”In the house upstairs, the highlight comes from the play of square, triangle, circle, and semicircle forms that recall our past when we were still doing graphic design; some visitors have also told us that it reminds them of the time we developed New Memphis projects. Here, we also wanted to respect the beauty of the old details of the building; however, our hand is more visible in combining this aesthetic with a touch of brutalism but reinvented with a contrast of colors, artisan materials, textures, and forms.”.
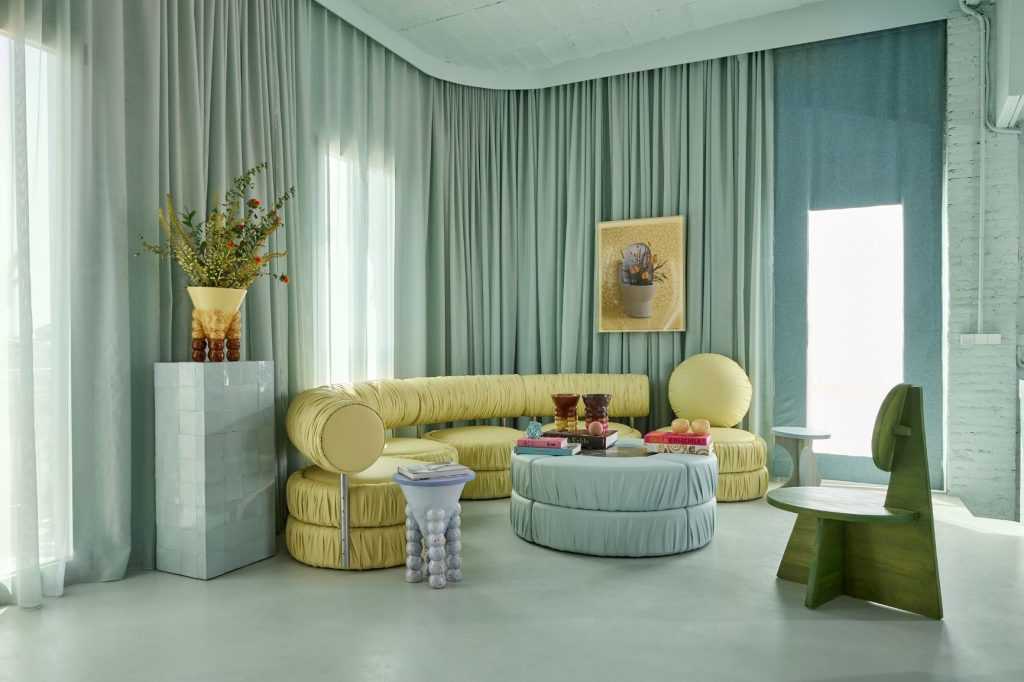
The living area features the Pouf table, Ball chair, Yellow couch, Cono table, and ceramic planters from Mas Creations.
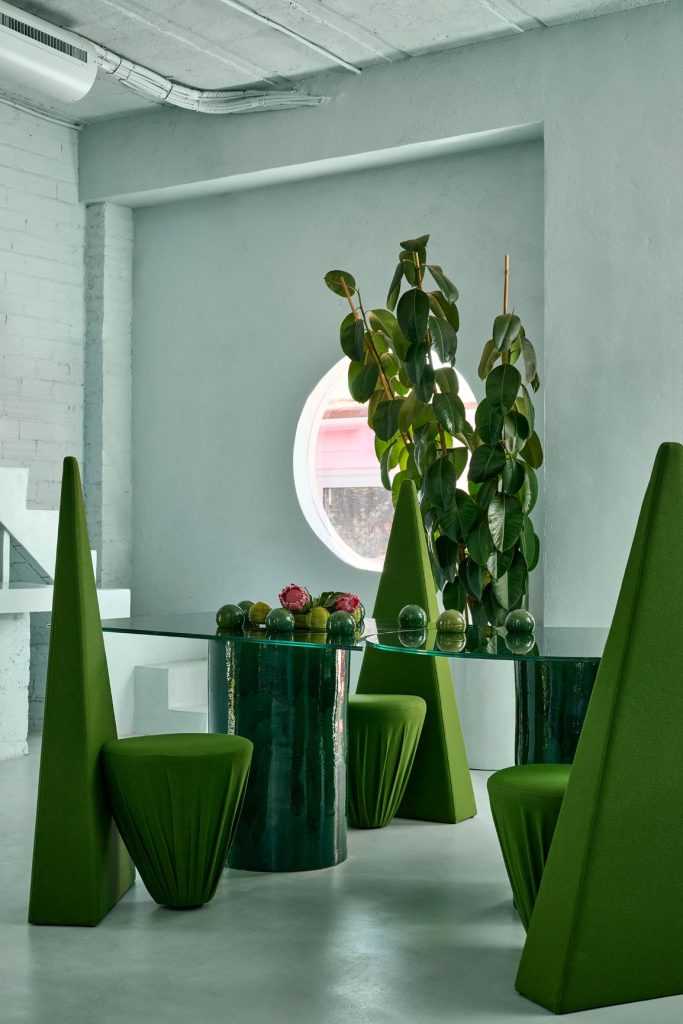
The explosion of colors is evident in the dining area, adding a sense of freshness to the environment. “A highlight is the collection of CONO (cones) that are part of the first collection we designed and produced in our studio directly, using 3D clay printing, finished by hand. With the curtains on the other side, we add some more warmth to the space, while the staircase that takes you to the maintenance roof is in its original state.
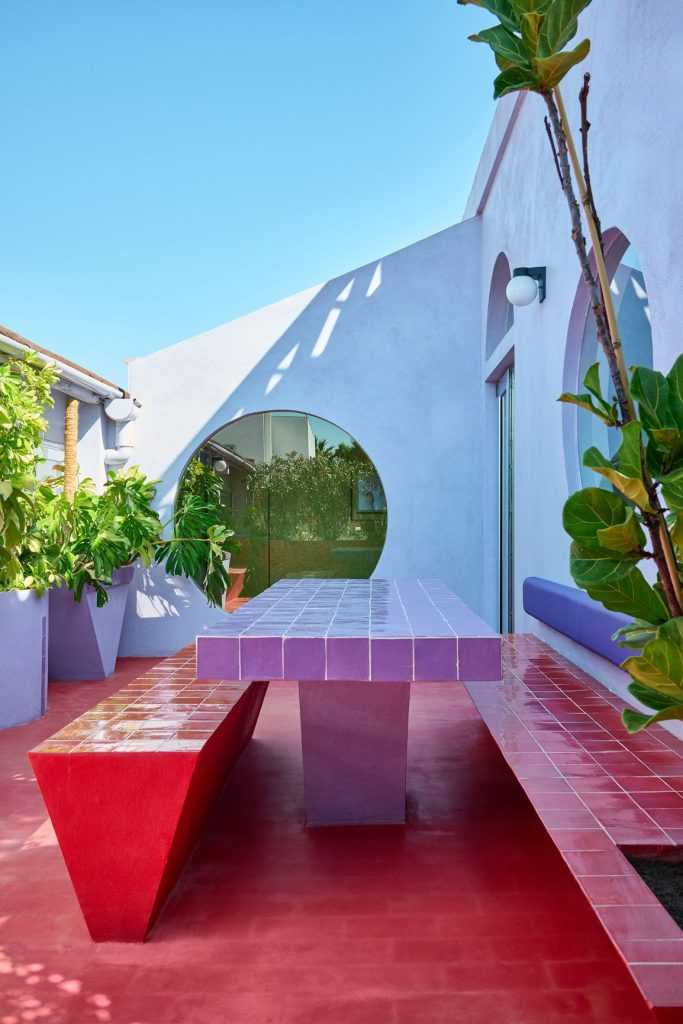
Next to the kitchen and living room areas, a corridor leads to a small terrace.
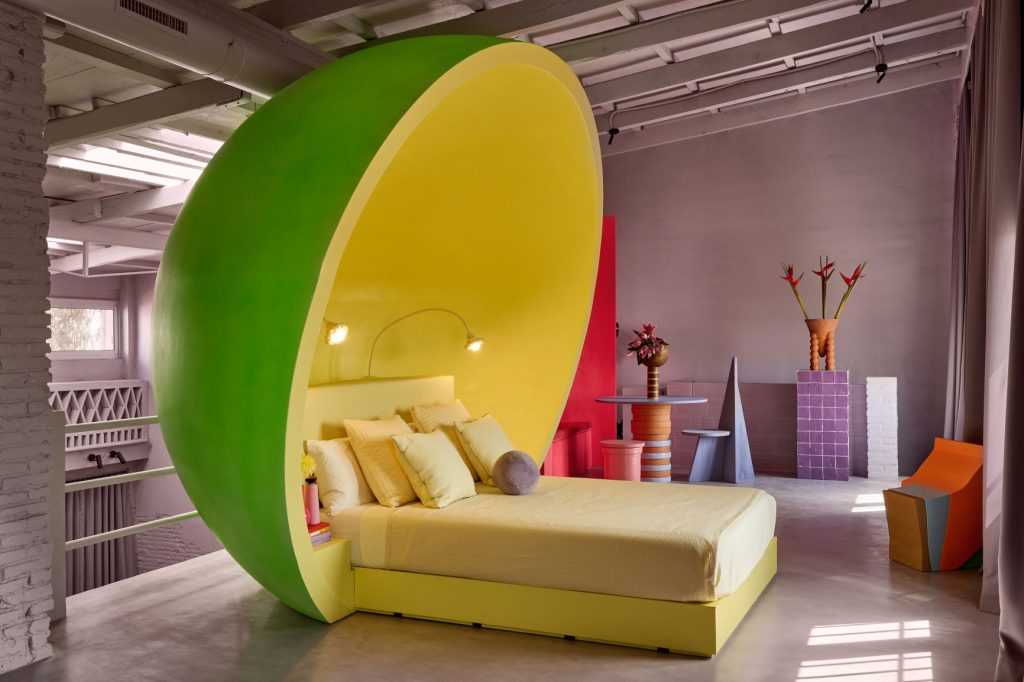
The sleeping area features an eye-catching fluorescent-colored bed in the form of a ball. “This dome, which provides us with total disconnection at the end of the day, was designed by our studio and manufactured with a 3D robot.”.
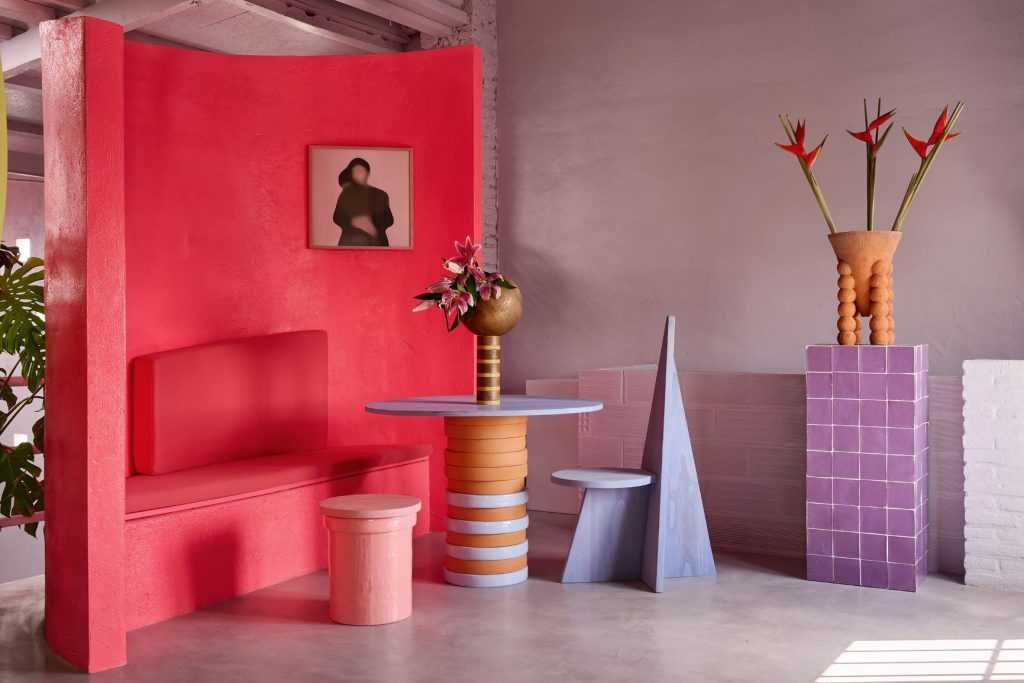
On the right side of the bed, they created a small tv area with pieces from their collections.
Photography: Luis Beltran
Masquespacio is an award-winning creative consultancy created in 2010 by Ana Milena Hernández Palacios and Christophe Penasse. Combining the two disciplines of their founders, interior design and marketing, the Spanish design agency creates branding and interior projects with fresh and innovative concepts. They have worked on projects in Norway, the USA, Portugal, Germany, Spain, Saudi Arabia, Cambodia, Qatar, Italy, France, and Colombia.
Read my feature Profile: Masquespacio: Singular Designs.
Other projects are Masquespacio’s Latest Project Harbours Mediterranean Living. Valencian Style, Masquespacio Designs Collection for French Retailer Monoprix Inspired by Springtime Brunches in Paris, Masquespacio Contemporizes a Greek Restaurant in Valencia, Spain, and Masquespacio Designs a Surreal Dream Experience for Visitors to the Mango Teen Store in Barcelona.
