CM4 Architecture Embraces the Curvilinear Form for Dental Clinic in Seville
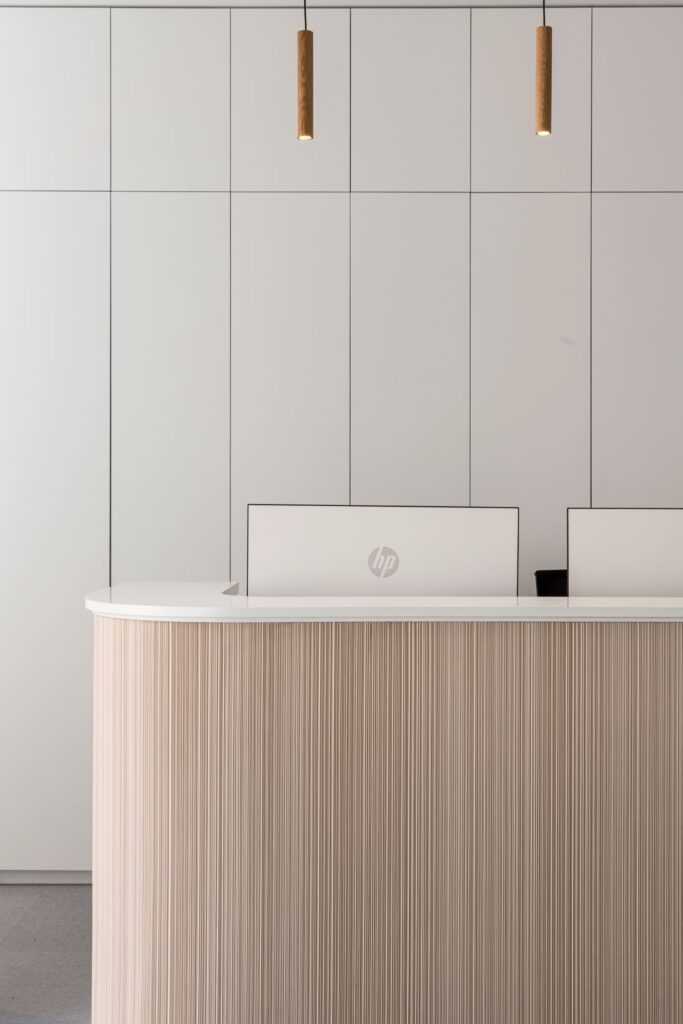
The warm embrace and tranquility of the curvilinear form is the basis for the design concept of the Vilches dental clinic in Seville. Designed by Seville-based architecture and interior design studio CM4 Architecture, the brief was to transform the 170 m2 premises of a financial institution into an enveloping aesthetic with an interior design that generates positive emotions and transmits serenity. From the moment of entry, the patient perceives a relaxing atmosphere which evokes the necessary confidence to place themselves in the hands of experts in oral health and aesthetics.
The goal was to create a dynamic space that enhances the beauty of the curvilinear form while avoiding the rigidity of right angles. Curves serve to separate areas and create intimate atmospheres in which patients feel protected. They soften the forms of interior architecture and play a key role in partitioning the space. It is the form for ceilings, furniture, and lighting elements.
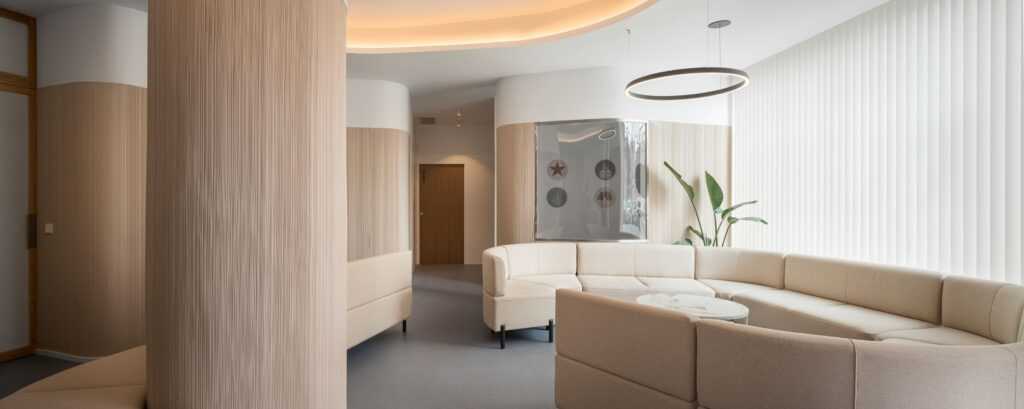
Custom furniture, ceilings, and cladding are in harmony with the serpentine, sensual shape of the entrance and waiting room. A palette of nude tones and considered use of both natural and artificial lighting add to the sense of tranquility. Indirect overhead LED lighting and the curved ceiling soften the forms and create a heightened feeling of spaciousness.
The white curtains filter the natural light that enters through the large windows of the premises and emphasize the intimate atmosphere. The firm chose vinyl flooring for its qualities that provide safety, comfort, and infection control. The bluish tone is in line with the palette for the clinic. It contrasts with the palette of cream tones used for the wall coverings, furniture, textiles, and wood. The carpentry by Madersan is a focal point. The cabinetry opens onto the waiting room. The pivoting wood-frame doors have translucent glass, which indicates the various rooms and provides privacy.
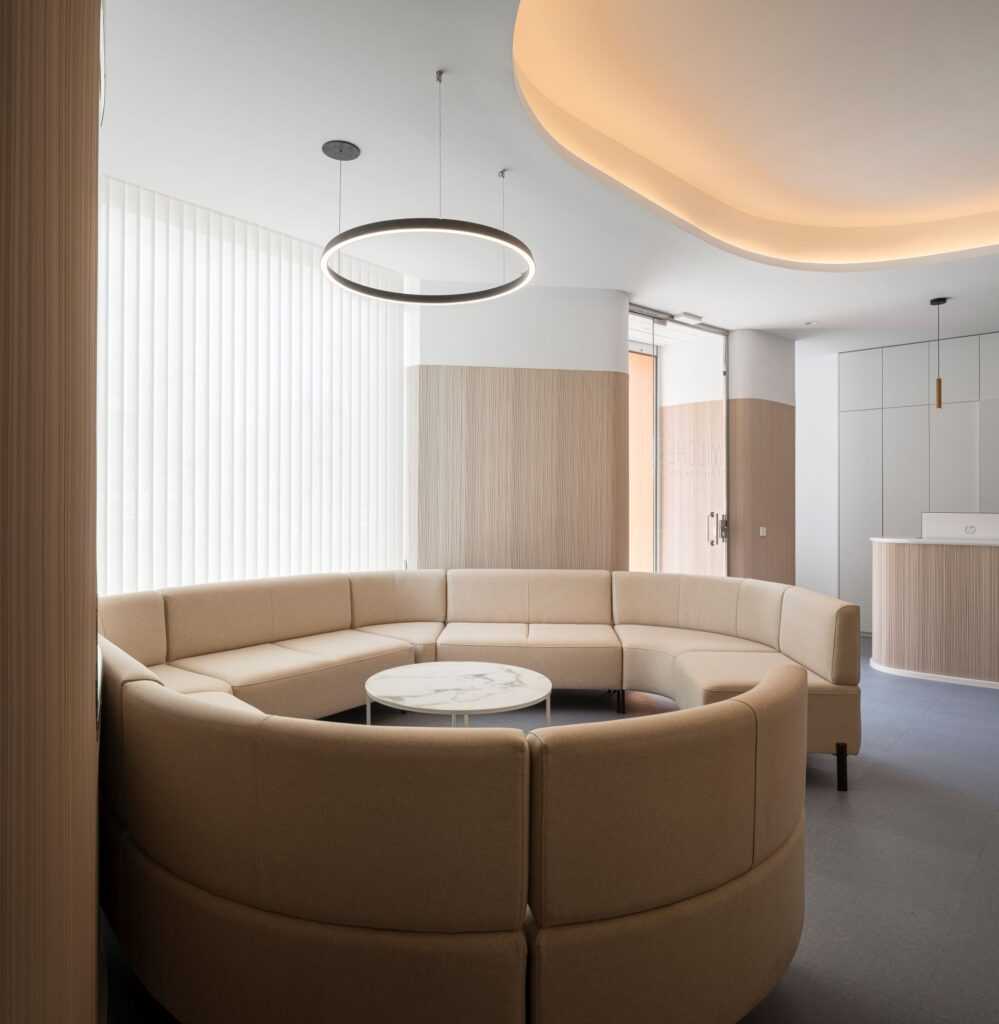
In the reception area, the material for the counter is a nude-tone striated vinyl with subtle vertical lines- identical to the vinyl that covers the walls and columns in the waiting area- creating visual harmony. Vinyl is a durable and hygienic material, ideal for the healthcare environment.
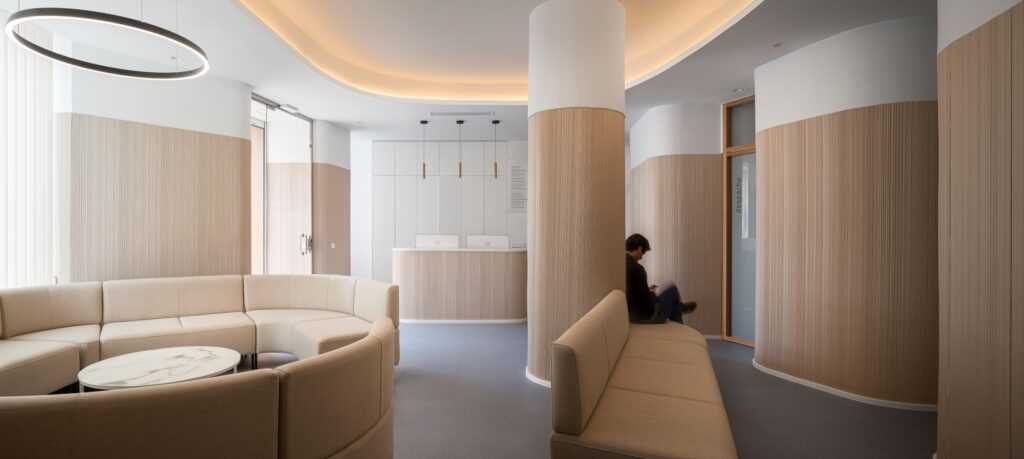
The arrangement of the custom cream modular sofas by ART Sofá Contract is an open circle. The low marble-top circular table with metallic legs, a suspended large LED pendant lamp, and the large curved bench add another layer of circular forms.
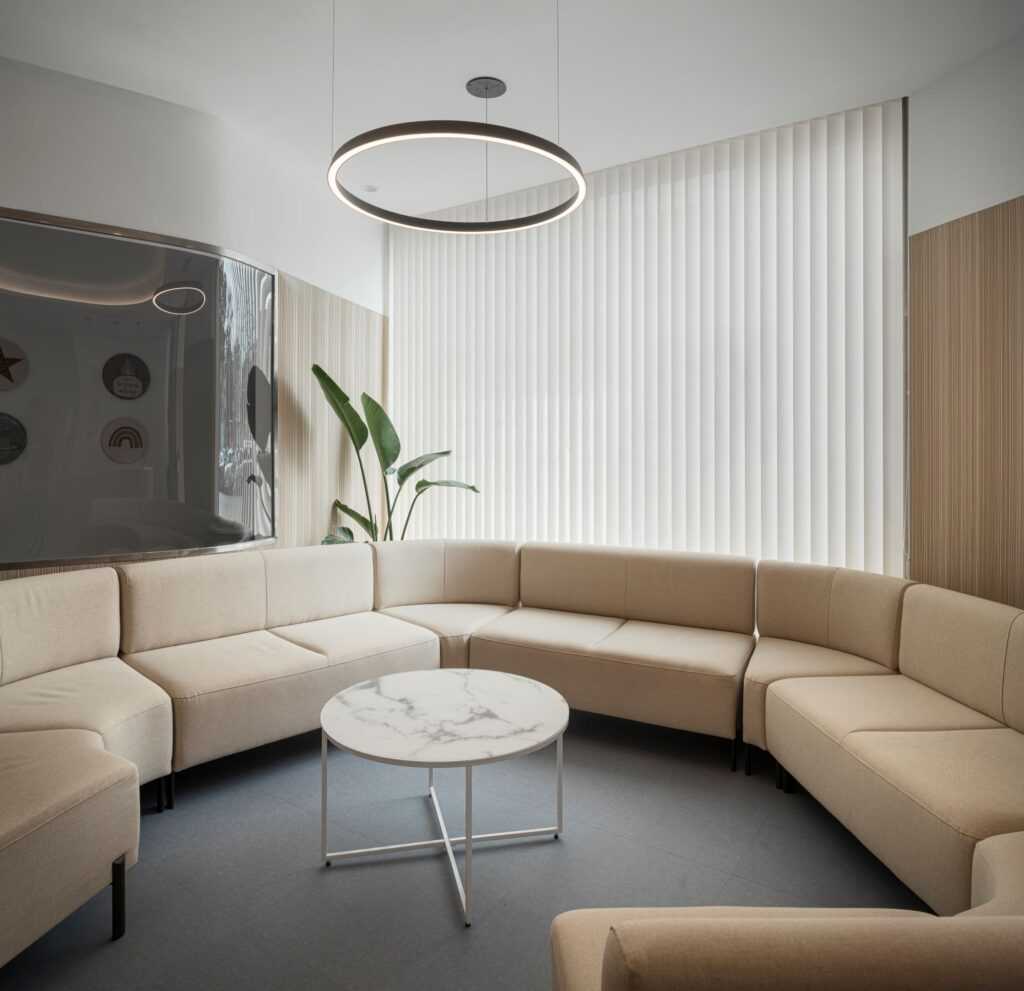
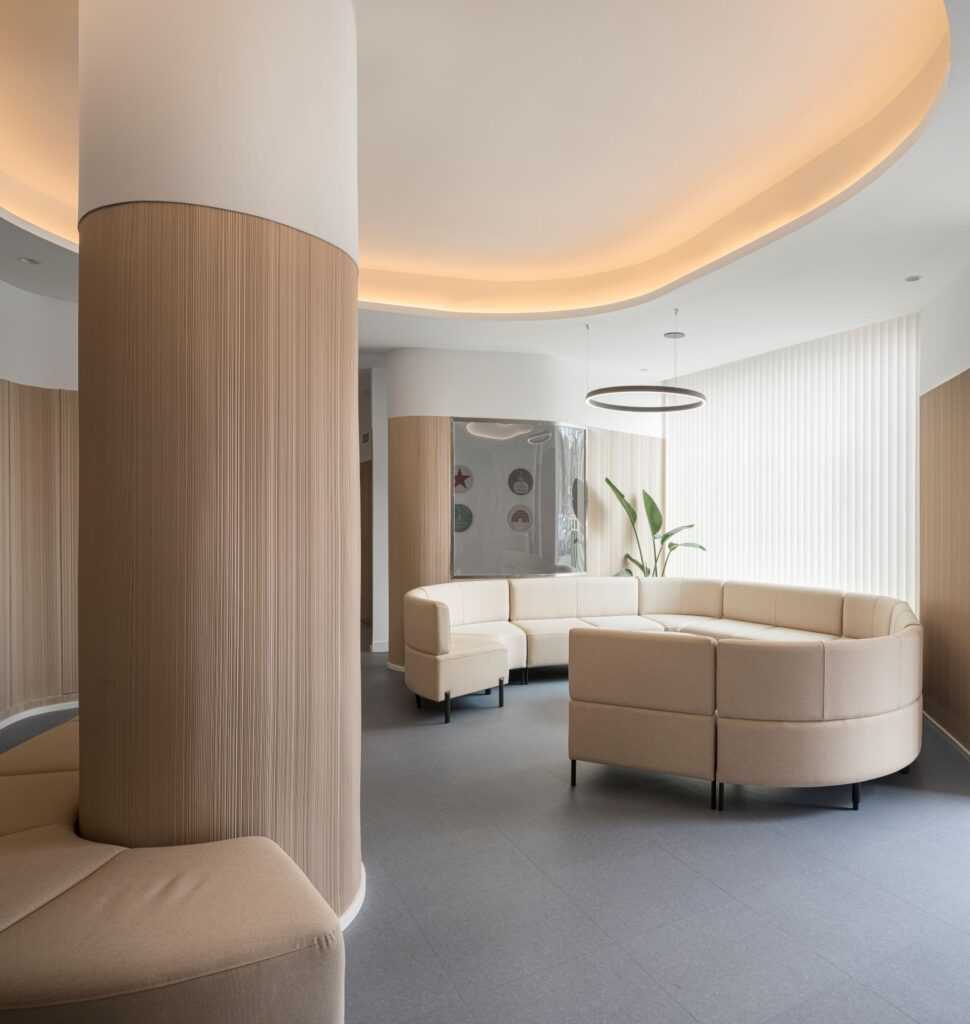
Neatness and functionality in the clinical area.
In the clinical area, functionality and neatness are prime considerations as they are necessary for day-to-day use. White is the undisputed protagonist. Of note are the large rectangular LED strips in the ceiling.

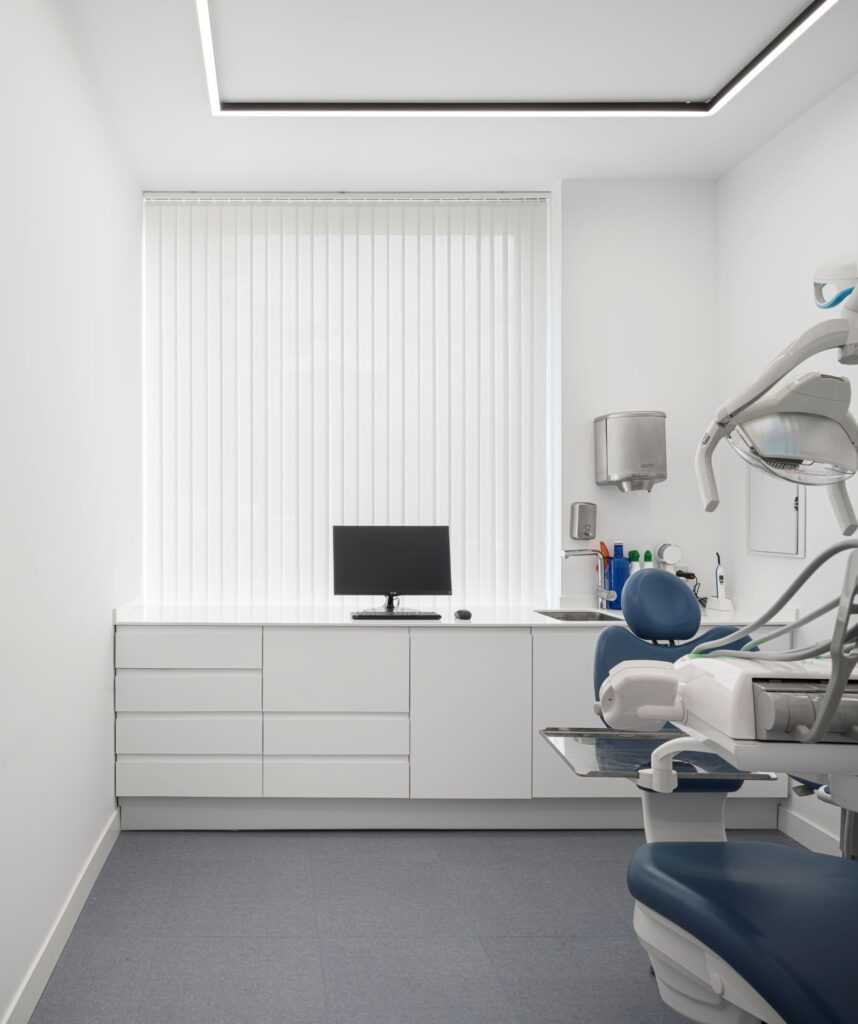
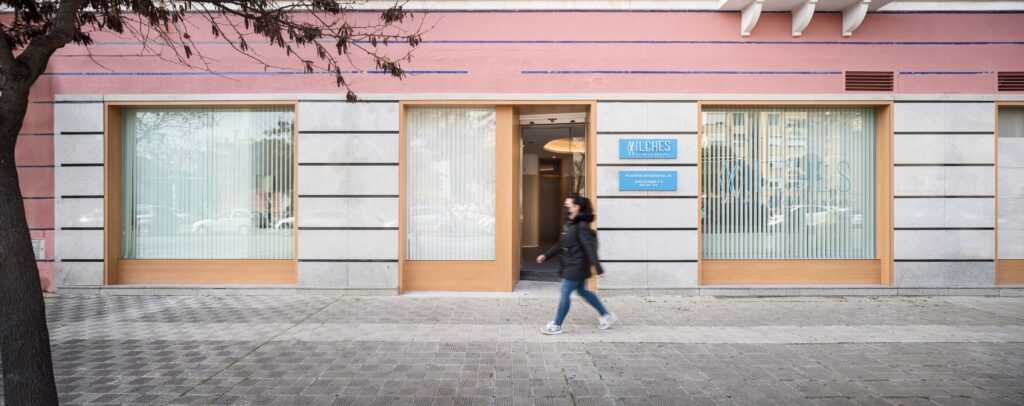
Photography by Juanca Lagares.
Manuel Diz, Pablo Cuñado, Rafael Schlatter, and Javier Verdugo founded CM4 Architecture in 2010. The firm has since completed architectural and interior design projects in Spain in the residential, hospitality, and retail sectors.
