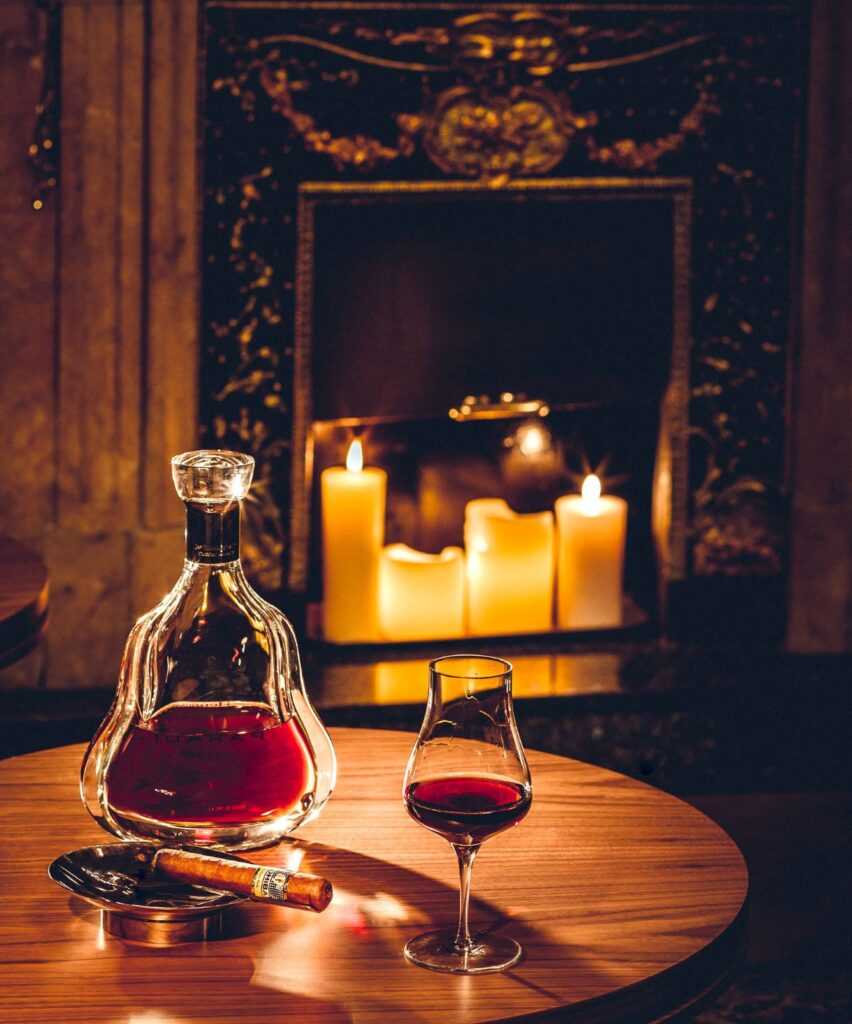Profile: Eva Cheung Designs from Barcelona
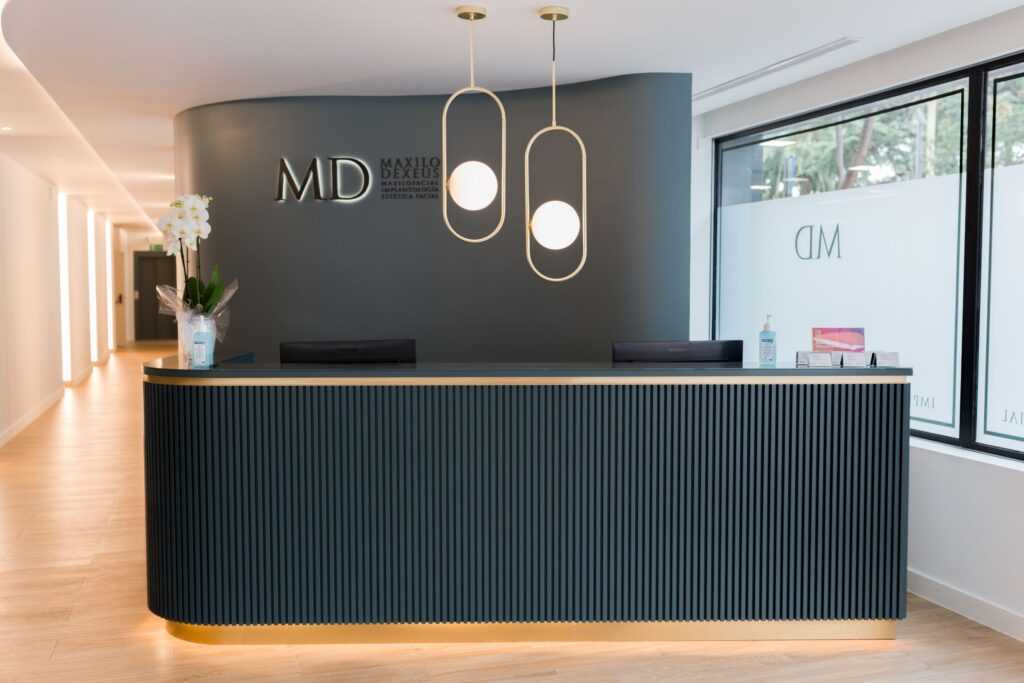
Eva Cheung, the principal designer of Barcelona-based ECM Interior Design, founded her studio in 2006. She has since completed interior design projects in the residential, retail, and hospitality sectors. Her work has been featured in numerous media, including Estilo Clásico magazine, and the Infurma portal. Spain for Design reached out to the designer.
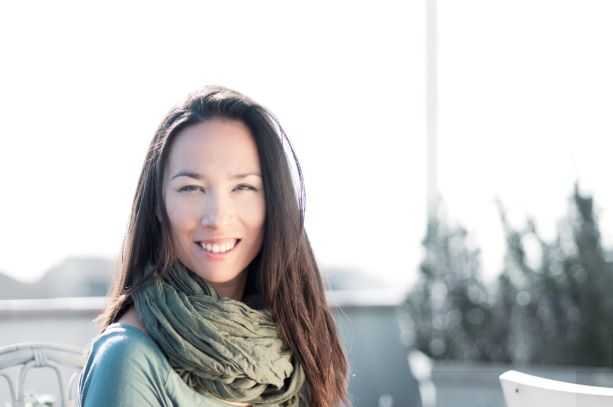
Did you study interior design?
Yes, I did. I studied at the BAU Design College in Barcelona (BAU Centro Universitario de Diseño de Barcelona). I completed my thesis at Buckinghamshire New University in the UK.
How have you approached building a client base thus far? Was it a slow process?
The truth is that it has not been very challenging to get clients. It has always been word-of-mouth. Some clients have contacted me directly through the web or on Instagram.
What are your inspirations or influences? How has your bi-cultural background-Chinese-Spanish- influenced your design choices?
I find inspiration in many things. When I start brainstorming for a project, sometimes it is a colour, other times a material, a fabric. I sometimes find inspiration in dreams! I usually surprise myself with fun and original ideas.
My influences are very eclectic, from decorators like Axel Vervoordt to French interiors and wabi-sabi. When I began, I used to place old pieces of Chinese furniture. I studied feng shui, and I apply it if my clients request. Unconsciously, I apply basic feng shui to most of my projects.
What do you think are your studio’s trademark?
I think people like my attention to detail, the careful combination of fabrics, materials, and colours. I believe that I achieve the desired atmosphere for each client.
What are your favourite elements of design?
My favourite elements are ceramics. Nowadays, there are marvelous designs with infinite possibilities. You can create any design style, from the most classic to the most minimal.
I notice that you used the artisans at Marcasal for the upholstery in the two projects featured here. How important are the works of artisans for your projects?
Really important. It gives me the freedom to design the furniture for each project.
Any recent events or planned projects about which you are excited?
We have several ongoing projects. I’m excited about all, but two projects are noteworthy. One is a residential house on the Costa Brava whose owner has given me carte blanche. The second is a kindergarten in my town.
Clinic in Barcelona Welcomes Patients to Homey Atmosphere
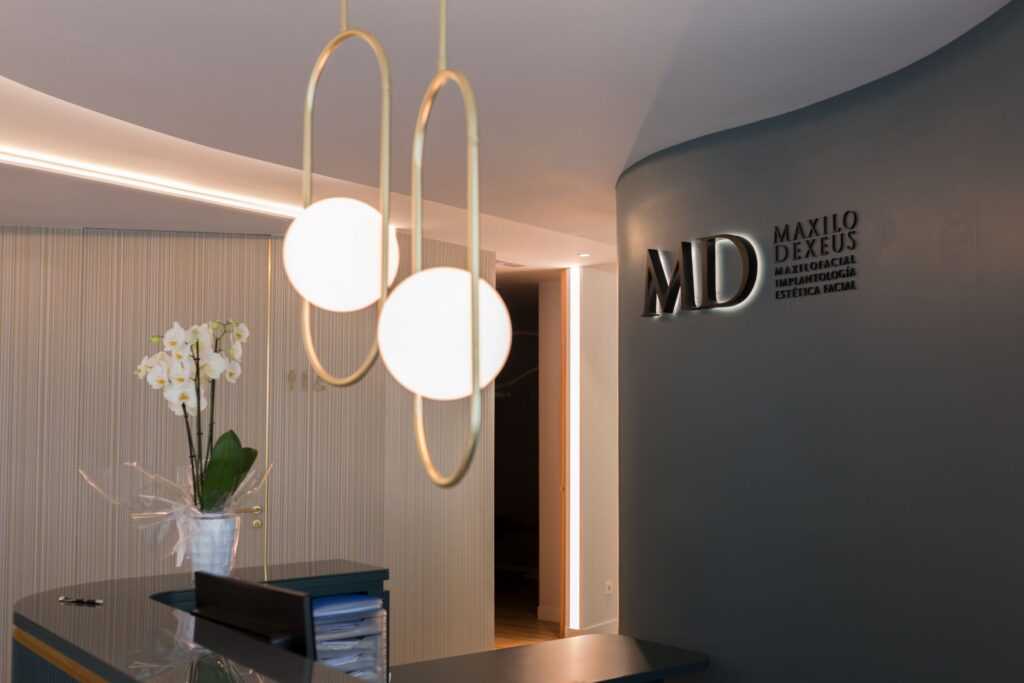
ECM Interior Design created the interior for Maxilo Dexeus in Barcelona, a clinic specializing in maxillofacial. The brief was for a design that is elegant, minimal, and evokes a homey feel, one that welcomes patients entering a clinic for the first time. “We have created an enveloping and pleasant atmosphere that makes them feel protected as if they were in their own home,” she says.
The materials had to be both aesthetically beautiful and suitable in terms of health. The designer also had to take into account the “wellbeing of the professionals at Maxilo Dexeus whom we have listened to from start to finish, to reflect their needs in the interior design of their new workspace.”
She selected furniture, lighting, materials, textures, and colours to impart tranquility and minimize the nervousness many feel in going to a medical appointment. The wall coverings, most of which are vinyl, are durable and textural. Indirect accent lighting with LED profiles is a constant feature throughout the project. The frameless, solid oak floor-to-ceiling doors visually expand the space. The LED profile emphasizes their verticality. The wood-effect porcelain tiles (Matimex) in an oak-inspired tone in the common areas are warm and resistant.
In the reception area, the intensity of petrol blue takes centre stage, both on the organically curved wall and the large, three-meter-long counter. Indirect lighting highlights the brass trim details on the top and bottom of the counter. Two lamps, also in brass, harmonize with the other materials and palettes. Brass is also the material chosen for the door handles and hinges throughout the space.
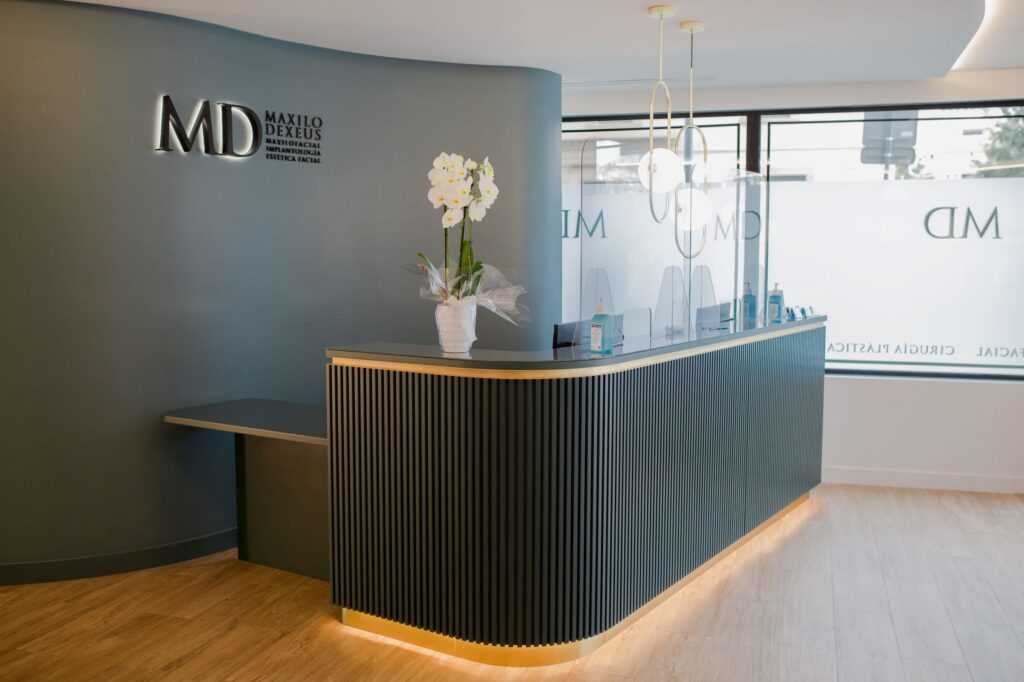
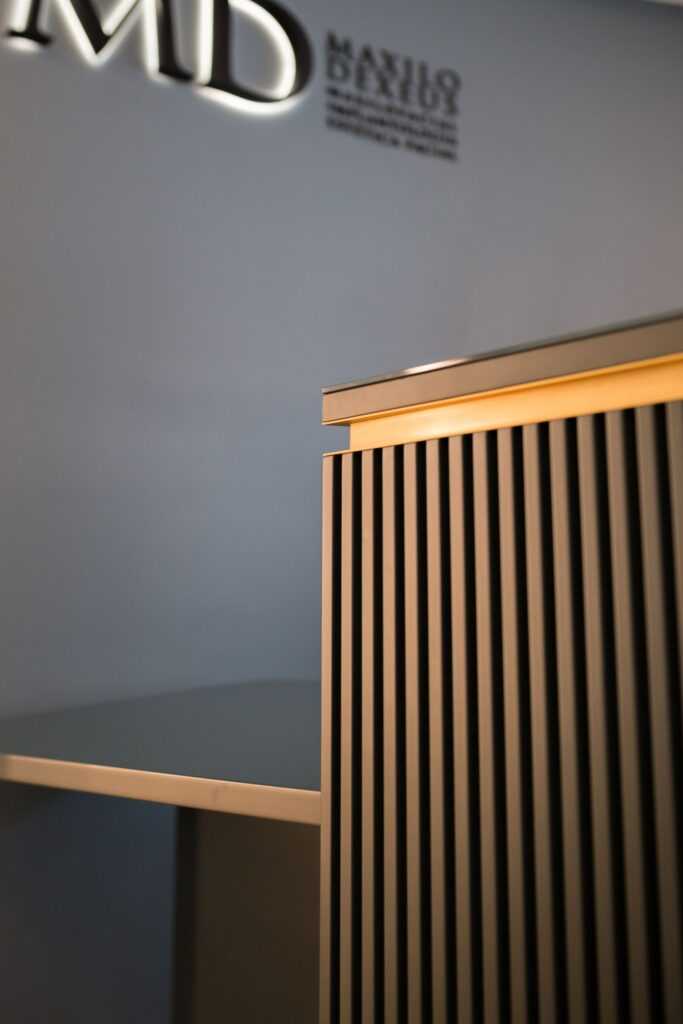
The waiting room is welcoming with its velvety sofas in muted blue, purple, and nude tones. Brass details are found on the low tables and on the frames of the backlit rectangular and square niches that adorn the wall with various decorative objects.
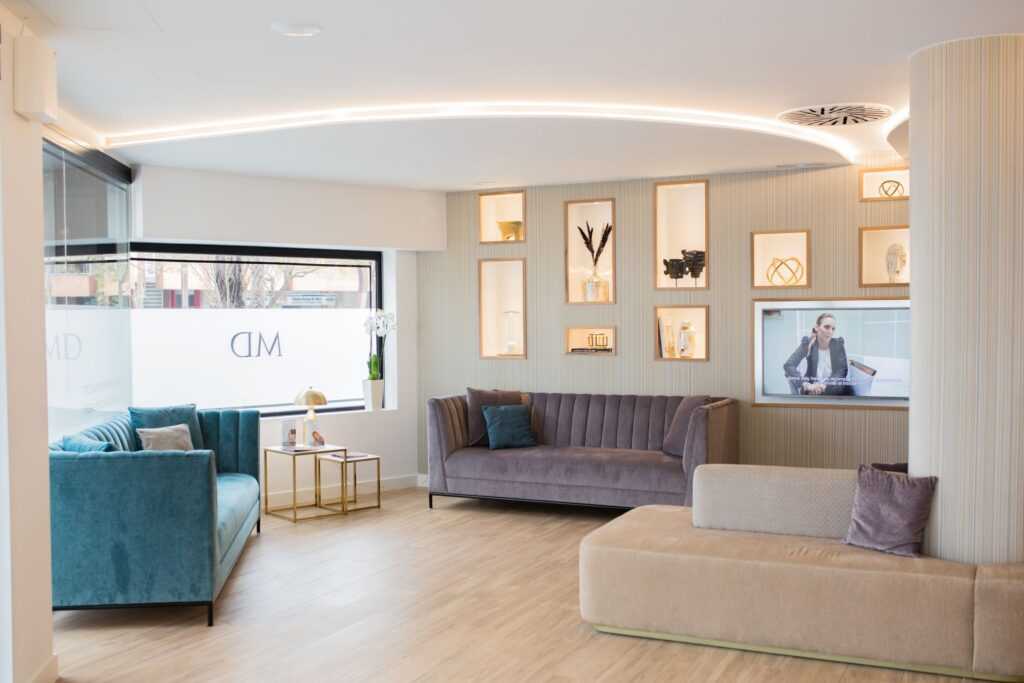
Cheung designed the sofas and the puff surrounding the columns in collaboration with Marcasal upholsterers. The fabrics are by Güell LaMadrid, the renowned textile company from Spain.
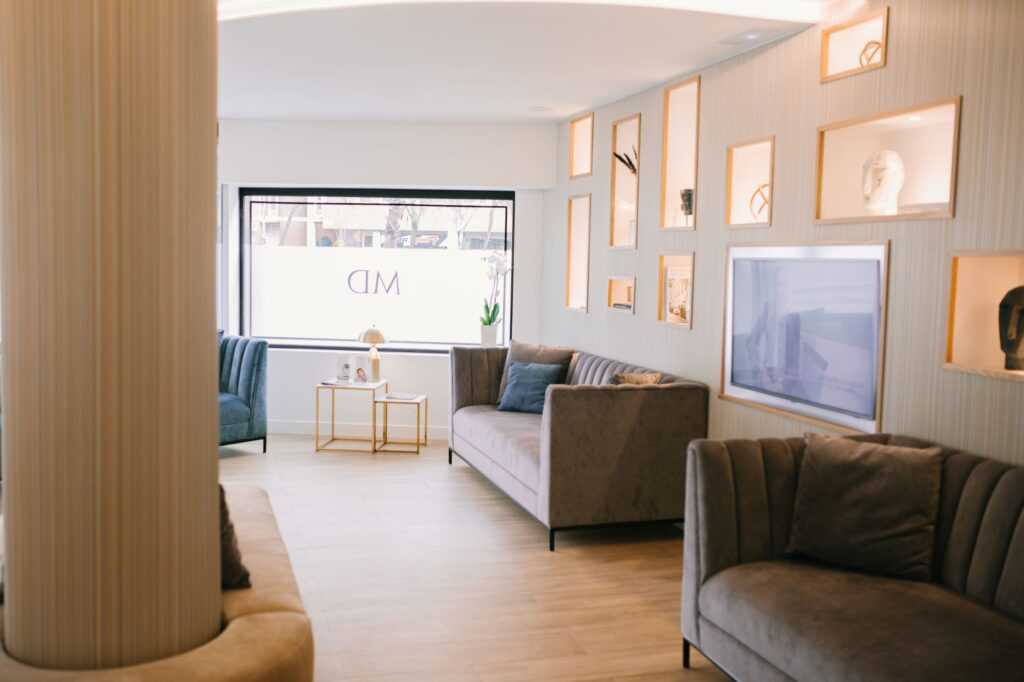
The flooring in the treatment and sterilization rooms are imitation cement large-format ceramic tiles.
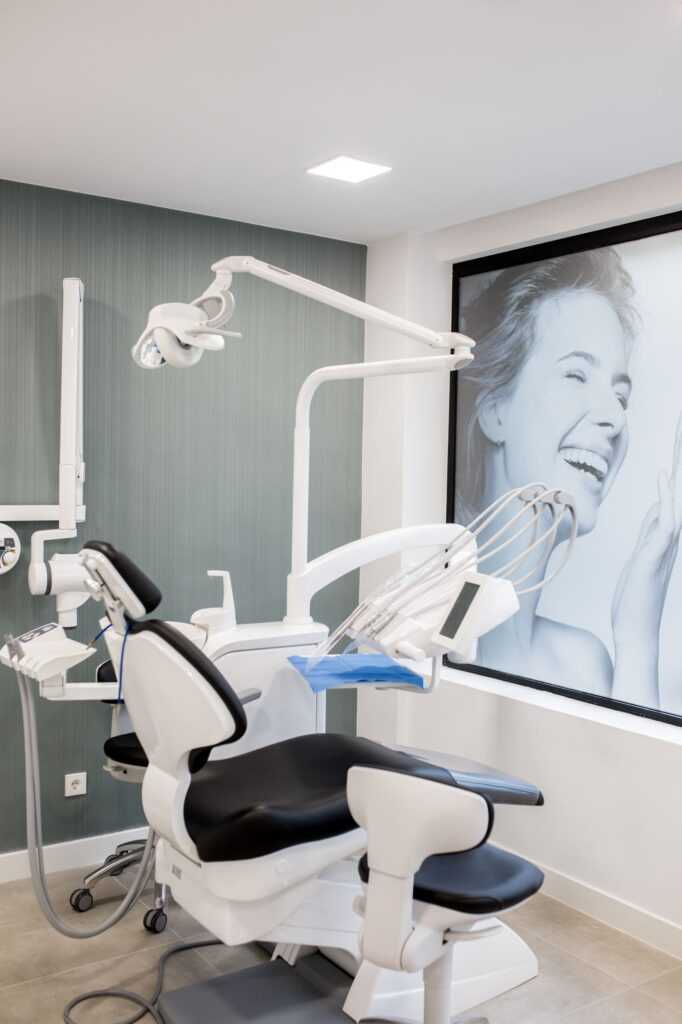
Project Completion: 2021
Photography by Helena Salanova courtesy of Eva Cheung.
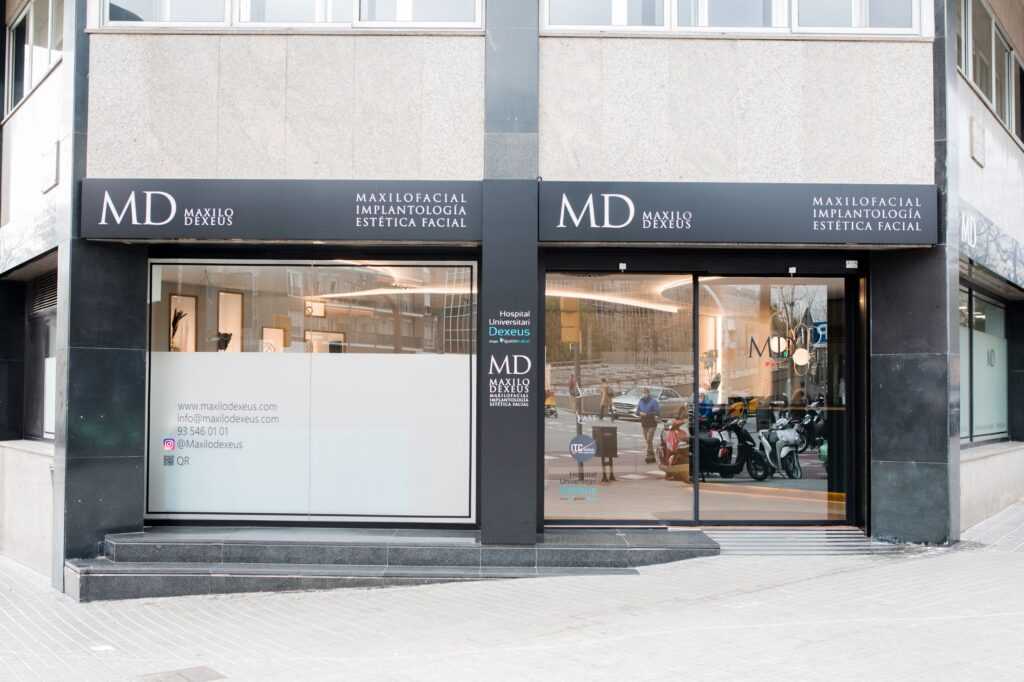
Whiskey Bar in Barcelona Imparts British Club Feel
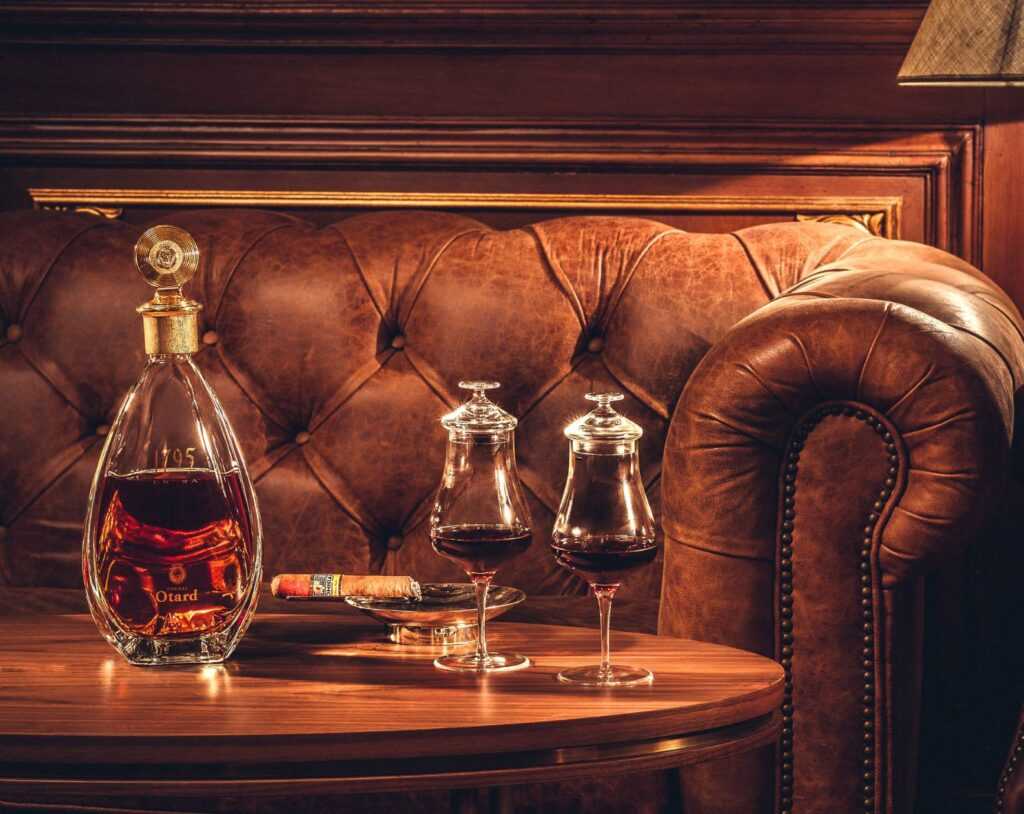
The Bluesman Cocktail Bar in the El Palace hotel in Barcelona is cool and sexy. This space was formerly used as the hotel’s coal bunker and later became the chat room where renowned celebrities from the world of cinema, culture, and politics of the 20th century met when they stayed in the city.
What was the design concept?
The inspiration is British clubs. The design concept was to make a comfy space, one where one can chat with friends and enjoy a good cigar and a whisky. A cigar cellar is adjacent to the club. Members have at their disposal a selection of the finest brands of tobacco. This space also has personal lockers for the members who want to keep their cigars in optimal conditions.
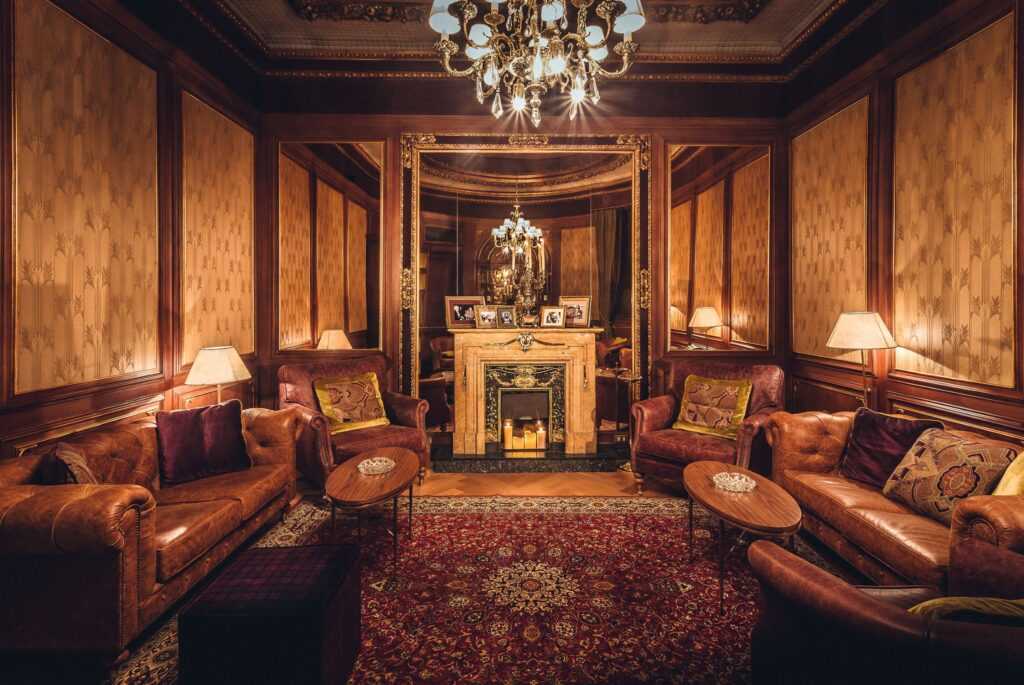
Did you make custom pieces for it?
The sofas and armchairs are custom designs by Marcasal. The armchairs are soft leather. I designed the coffee tables, the whisky cabinet, and the cigar cellar with all the lockers. The tables are oak and brass.
Did you make any architectural interventions or renovations?
The walls were a yellow wood color, so we tinted them, added vinyl paper from Anaglypta and moldings. I covered the old coal bunker with thick curtains.
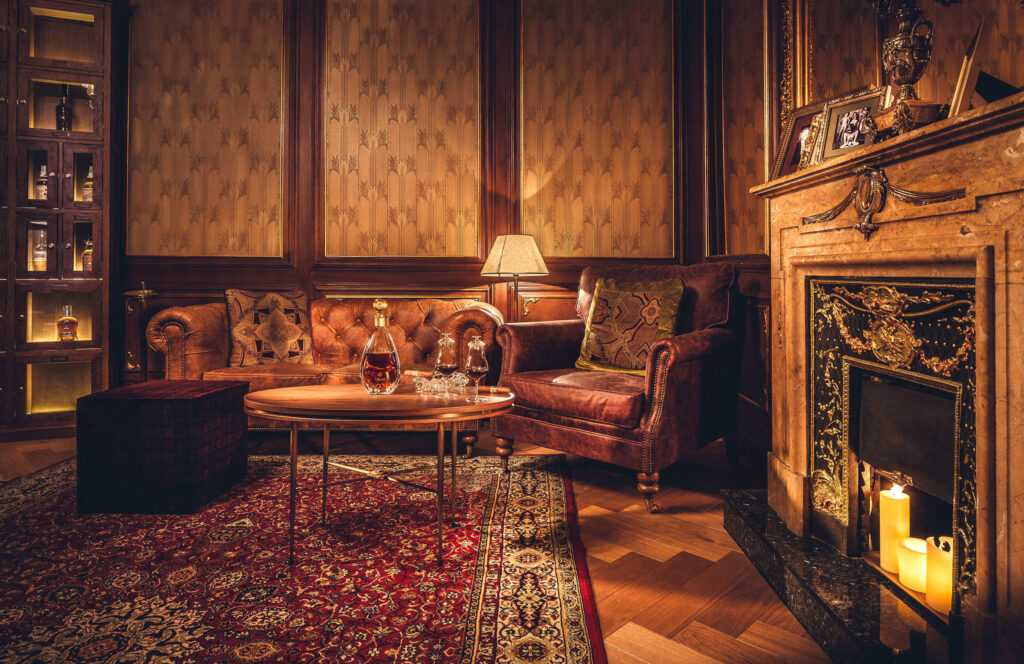
Project Completion: 2017
Images courtesy of Eva Cheung.
