Dichoso Estudio designs Vibrant Mexican restaurant in Madrid
Xipe is a Mexican restaurant on the Paseo de la Castellana in Madrid designed by Dichoso Estudio. The concept that inspired the design is the simple, neutral, organic, warm and natural architecture of the famous Mexican architect Luis Barragán and the figure of Xipe, the Mexican deity of agriculture, goldsmithing, and corn. As a result, wheat is a notable element in the decor.
The design is distinguished by artisanal products and natural finishes in a neutral palette mixed with the green of the cactus typical of Mexico, wooden furniture, rattan and leather chairs typical of Mexico, custom designed lamps made from natural fabrics, and macramé tapestries. The chromatic palette is predominantly neutral, created from an interior architecture of earth, terracotta and off white. This palette is juxtaposed with maroons, greens, and oranges used in upholstery, furniture and decor.
Two areas
The brief was to create two distinct areas. One is informal; and the other formal. They are on different levels. The lower levels are informal areas, and the upper level is informal. The change of flooring material also distinguishes the two areas. There are triangular-shaped clay floor tiles in the first part of the entrance area in the lower levels, the informal area and sand-coloured cement on the flooring of the formal area on the upper level.
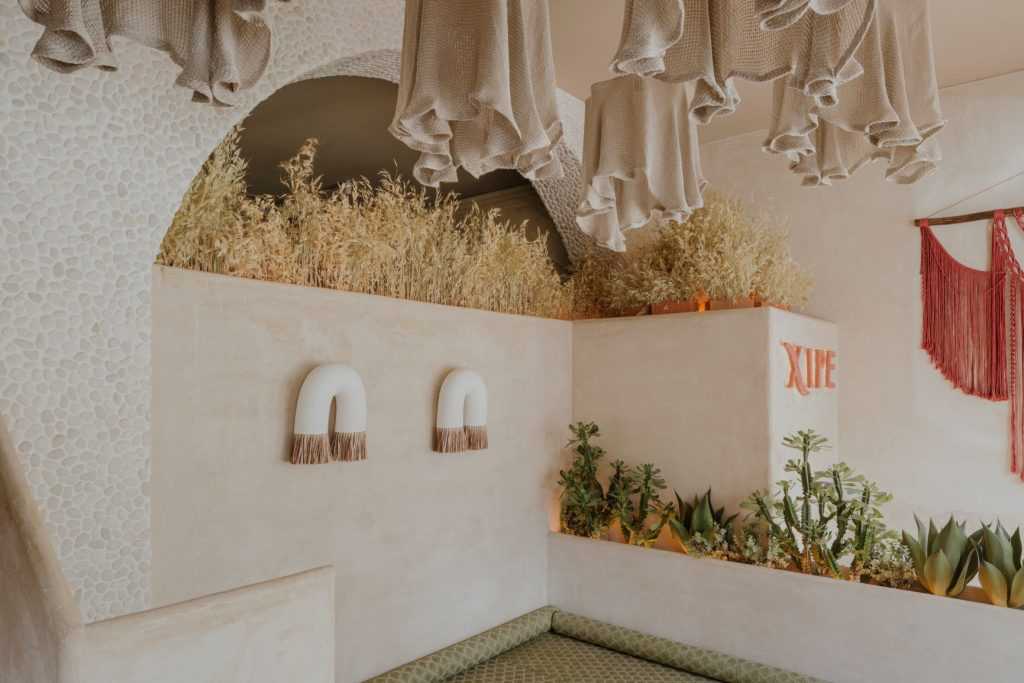
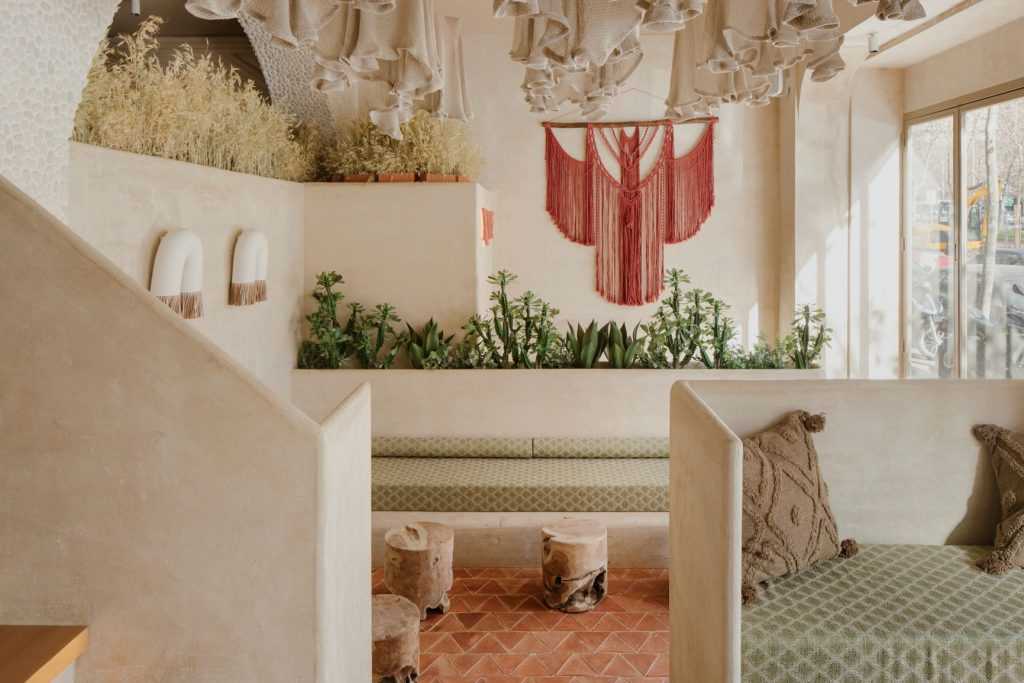
The informal area is for snacking. It has two levels. Upon entering the restaurant, diners find themselves on the lower level with benches covered in green patterned upholstery and trunk-shaped solid wood tables. The bar area on the level above serves the entire premises. Light pours into the large windows, fusioning the interior with the exterior. The walls are in black plaster in a natural finish. They show an artisanal hand, as does the maroon-coloured tiling on the front of the bar, which provides a touch of colour to the neutral palette.
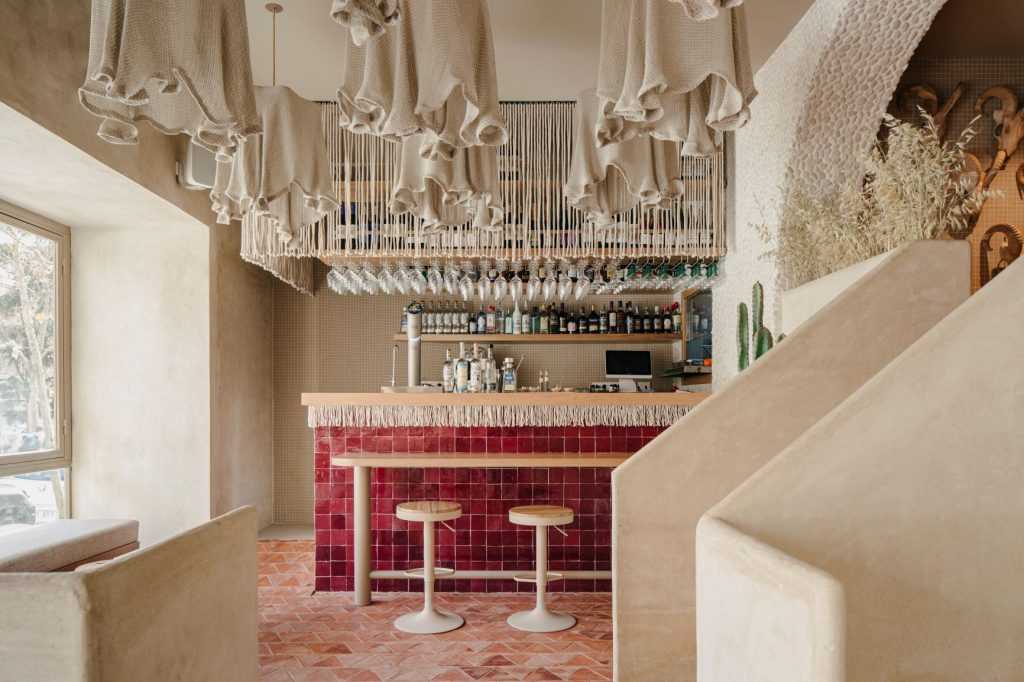
Lighting plays a notable role in the project. In the entrance area, due to its location, there is a large amount of natural light, alongside ambient lighting from a field of custom ceiling lamps made with natural linen fabric that give that space, with so much ceiling height, movement. The designers have played with “theatrical” lighting using ceramic sconces lights with custom fringes, wall washers on the stairs, and LED strips with warm lighting for the bar and bottle racks.
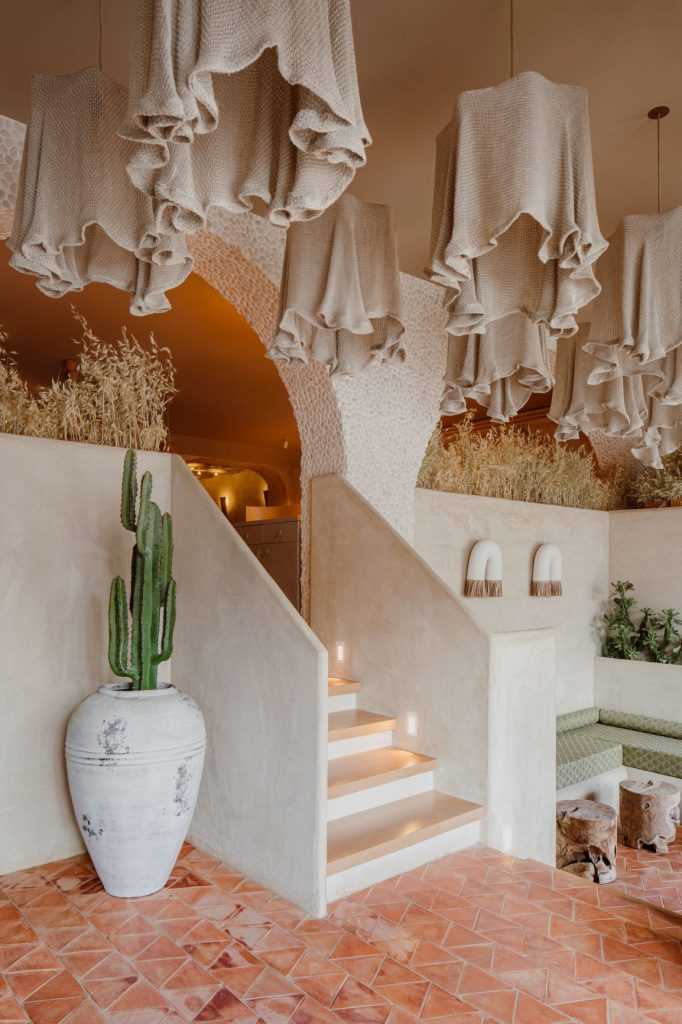
Pebble stone on the two arches that separate the informal and formal areas lend an artisanal vibe.
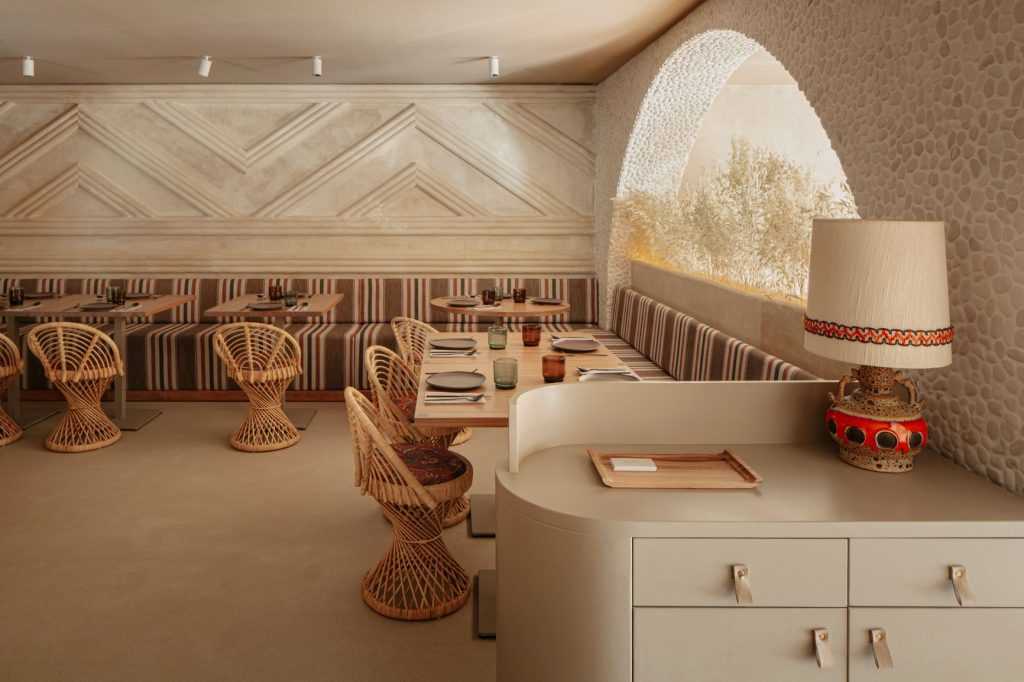
The formal area of the restaurant is on the uppermost level. A spatially larger area than the informal areas, diners are seated on an L-shaped bench at tables that they can join to create seating for groups of ten or separated for groups of four or five diners, giving the space much versatility.
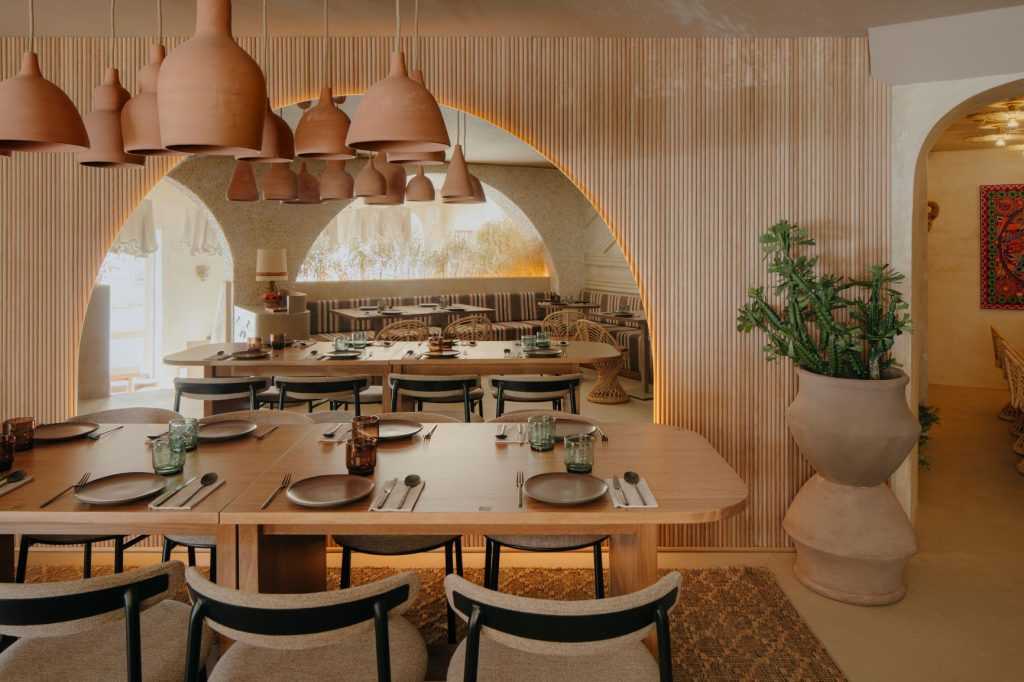
Due to its location, the formal restaurant lacks natural light and has a low ceiling height. “We combined these characteristics to get the most out of it. Playing with a light cement floor and black plaster walls, offset with a darker ceiling, wooden pallets and lighting using more punctual warm light bulbs and warm LEDs, we managed to create a cozy and pleasant space in which to be in and enjoy Mexico. This wing of the restaurant has a large semicircular mirror backlit with LEDs, which helps give more light and spaciousness to this entire area”.
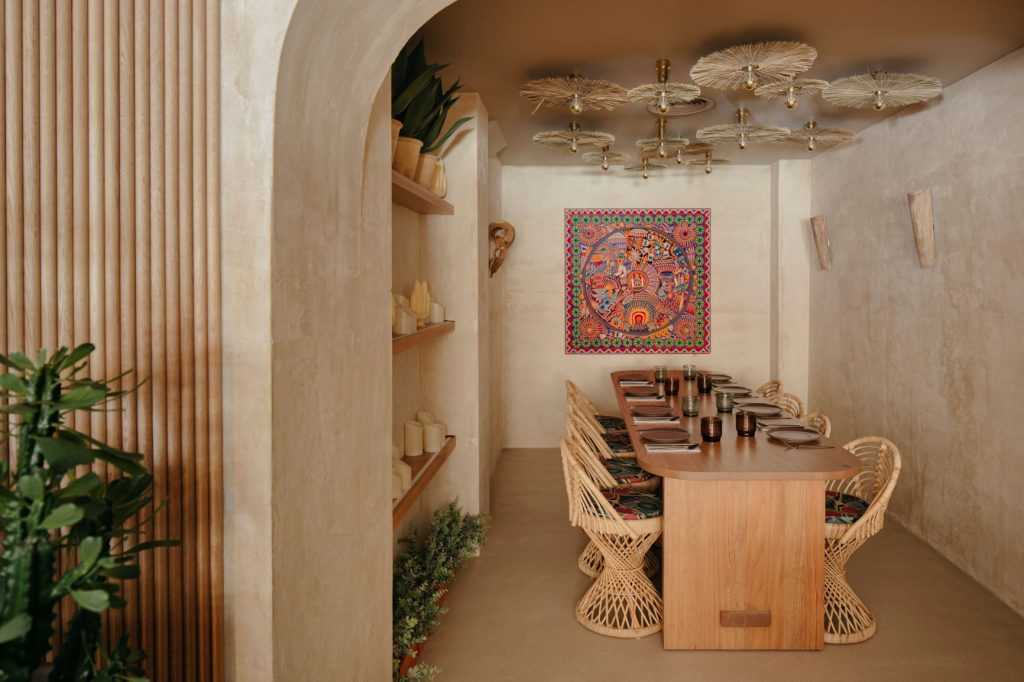
The formal restaurant can cater to intimate gatherings in a private area.
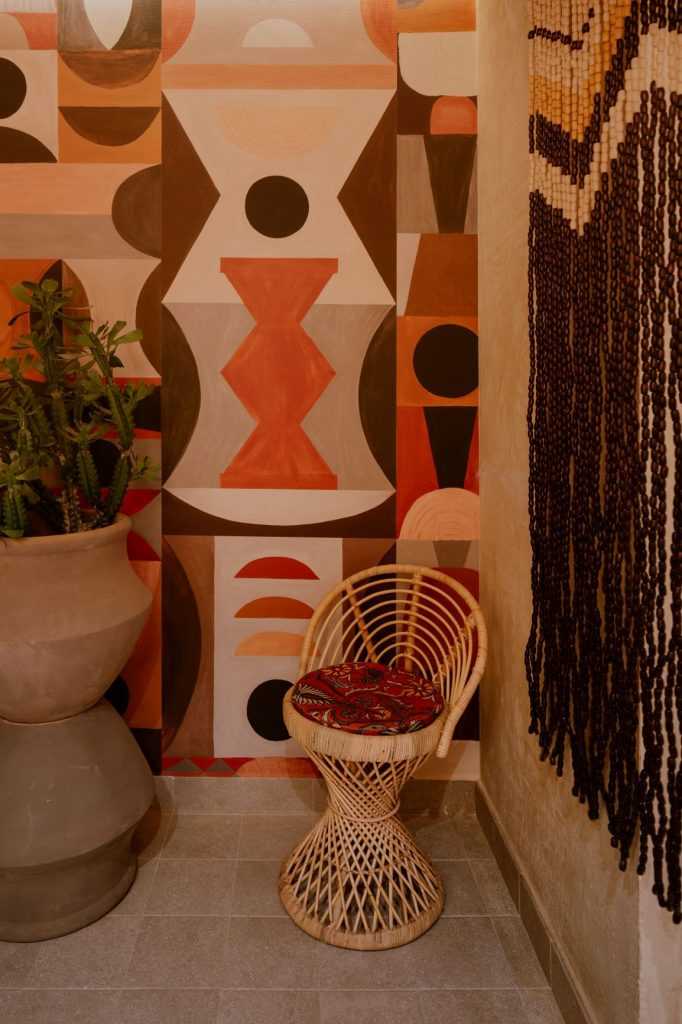
The design of the bathrooms, located on the basement level, has three base materials: small-format porcelain flooring that imitates sand-coloured terrazzo, black plaster walls and vinyl wallpaper with an artisanal and Mexican pattern of earth tones, salmon, and brown. It is accessed from a hallway with mirrored walls to play with reflections through an open arch from which two wooden bead curtains hang.
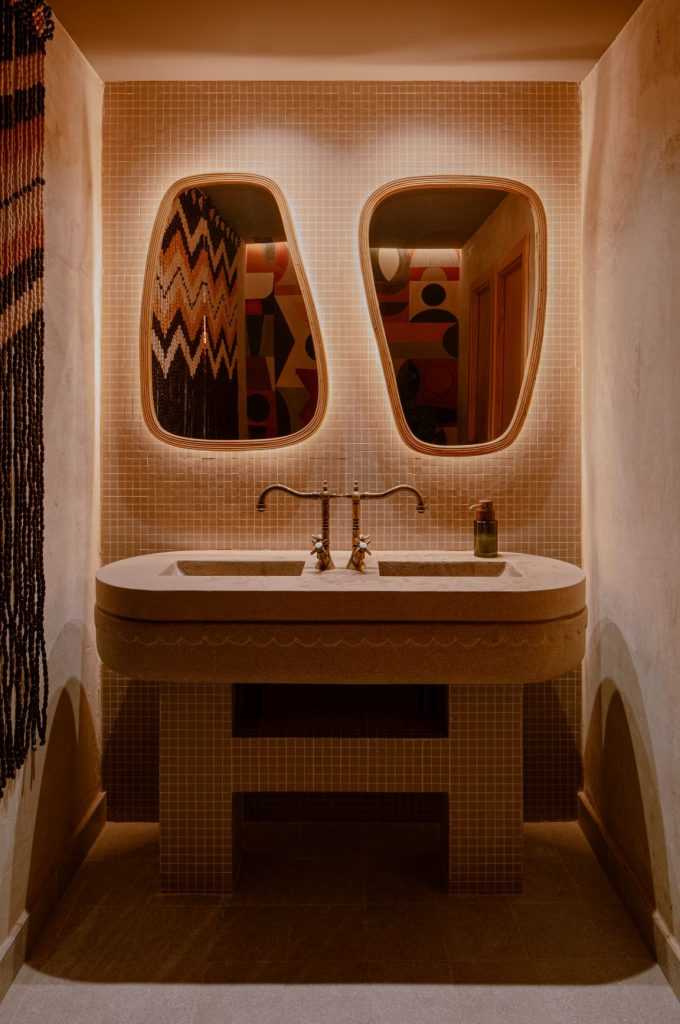
The sink material is sand-colored cement. The organic shaped mirrors framed with wicker hang above it.
Spain for Design reached out to Dichoso Studio.
Do you have any environmentally sustainable design elements or use sustainable processes for this project?
The materials of the project are eco friendly. We have used natural materials such as mud, artisanal tiles, and plaster. So, we can say that 80% of the project is sustainable.
The Studio
Interior designers Elena Durán and Marta Álvarez del Manzano worked together for several years in the same studio before joining forces to open their own studio in Madrid in 2021. Elena Durán, from Barcelona, studied interior design in her hometown, as well as in Paris at EINA university. She worked for three years in London at Taylor Howes studio and then worked at MIL Studios in Madrid for several years. Marta Álvarez del Manzano was born in Madrid, where she studied interior architecture at the Polytechnic University. She started working in the architecture studio Euroamykasa and later spent almost nine years working for MIL Studios.
“Our goal is to fully understand the customer and the end user of each space we design and, in order to do that, we have to listen, understand and know how to read between the lines, and be able to translate the needs of each one to the design we propose. Each client has a story to tell and so do our projects. Each project is unique and we create a story for each one of them”. Both share the same vision and are clear about what they want and what they aim for: “We understand interior design as the path towards the creation of spaces full of harmony, balance and beauty, transmitting emotions to the end user”.
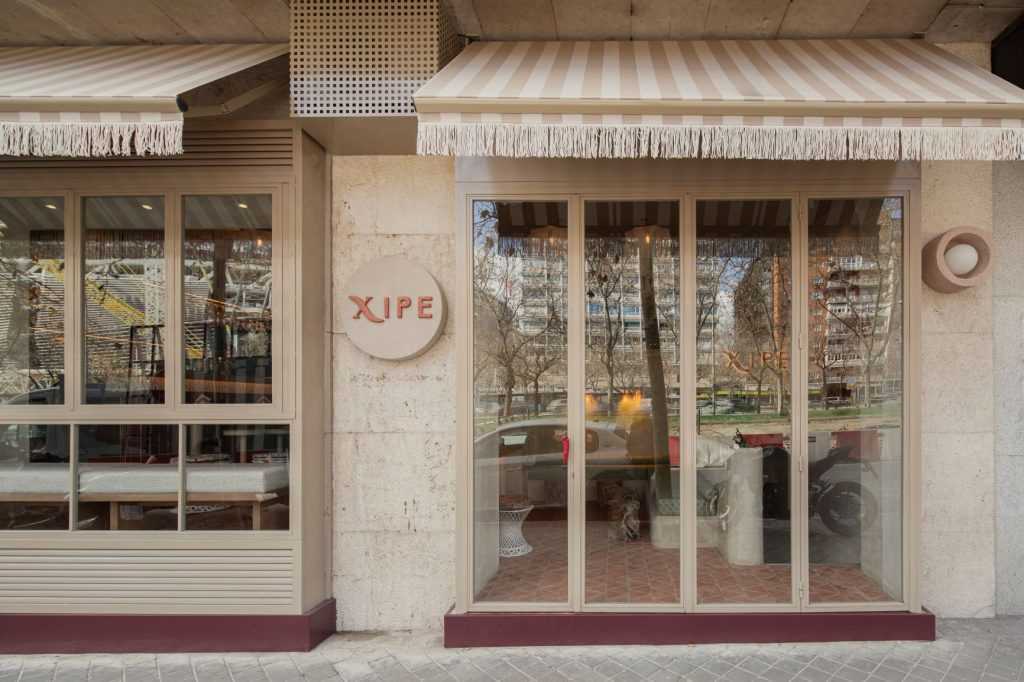
Photography by Pablo Gómez Ogando pablo@pablogomezogando.com.
