Restaurant in Valencia Transports Guests to an Adobe in the Desert
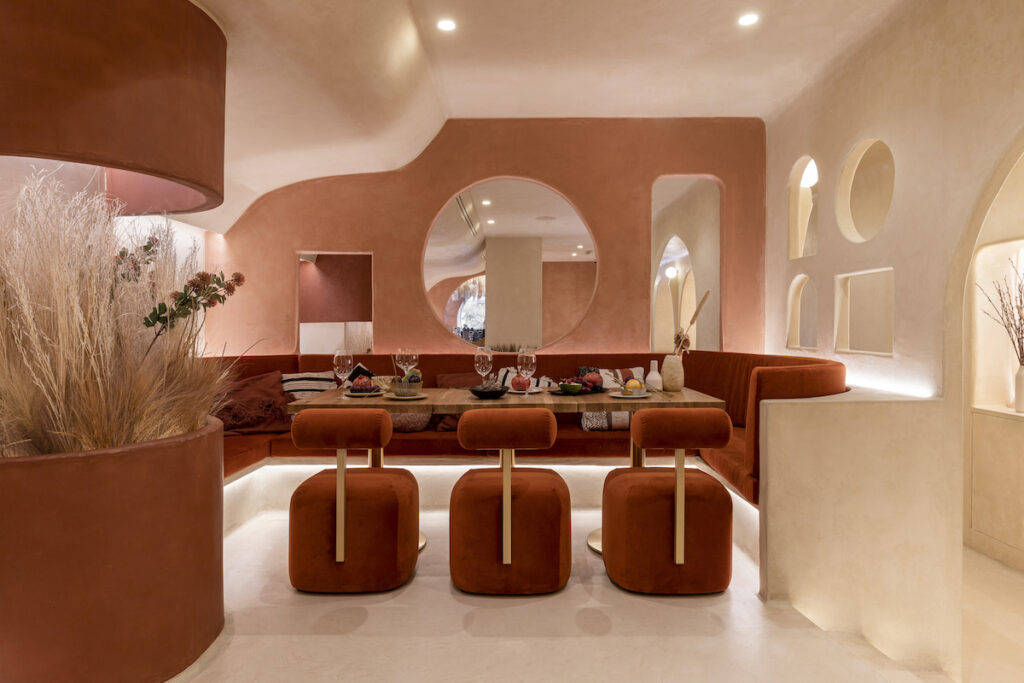
Award-winning Valencia-based creative consultancy Masquespacio designed the interiors of Living Bakkali, a restaurant in Valencia that provides guests with an immersive experience through a gastronomic and visual journey to an adobe, the architectural style found in the desert.
Microcement, hand-applied on walls, floors, and ceilings, provides the perfect backdrop for furniture and decor in a palette of terracotta, orange, beige, and brown. The sculptural forms of the arched doorways are in the style of Islamic architecture. The linen textiles and seating upholstered in velvet create warmth without visual noise. Small areas for lounge seating are intimate spaces designed to encourage clients to linger and glimpse spaces beyond. Ambient lighting creates mystery.
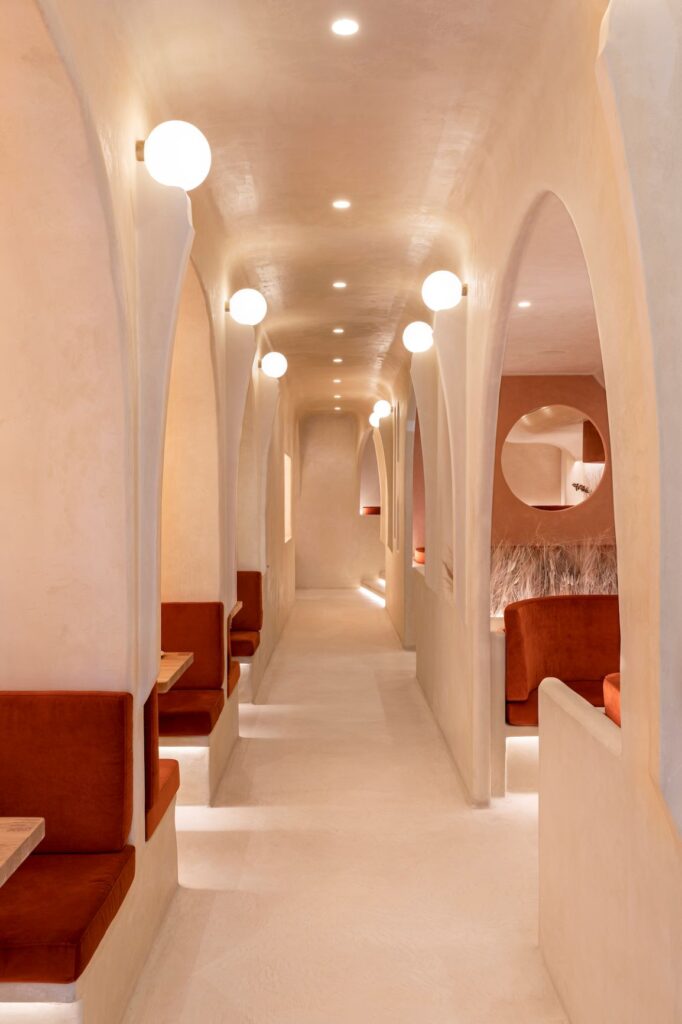
A central hall connects the entrance with the kitchen. Guest experience the first part of the hallway as if walking through a street in the desert with ancient houses, discovering dining spaces, from an intimate two-person seating area to the benches for large groups located on a higher level which provides a panoramic view of the restaurant. In the second part, curtains conceal a private dining room and bathrooms.
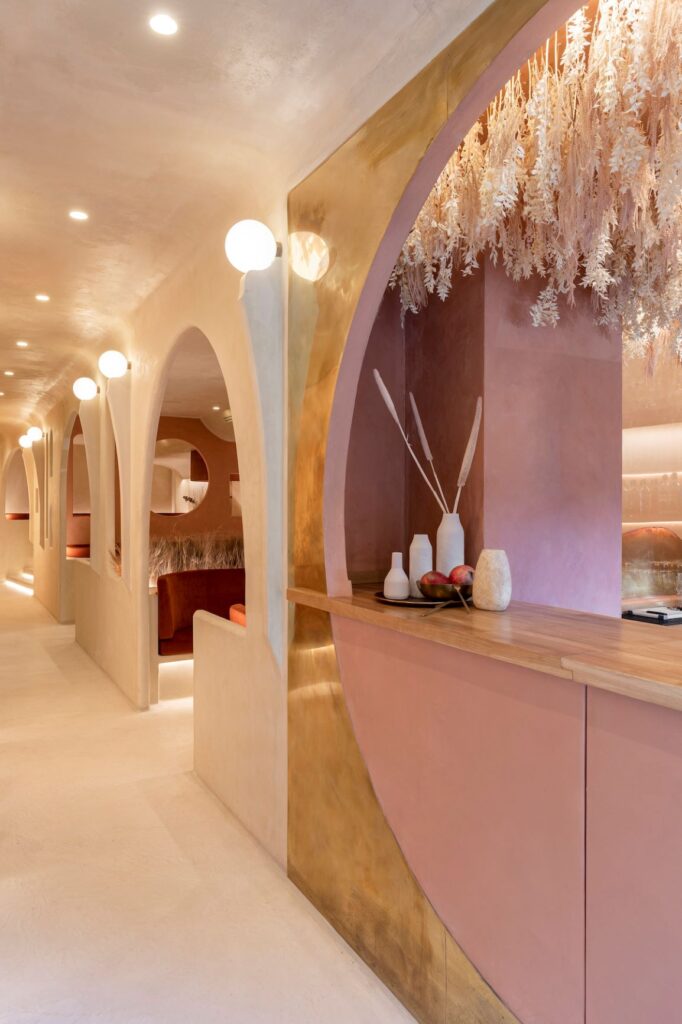
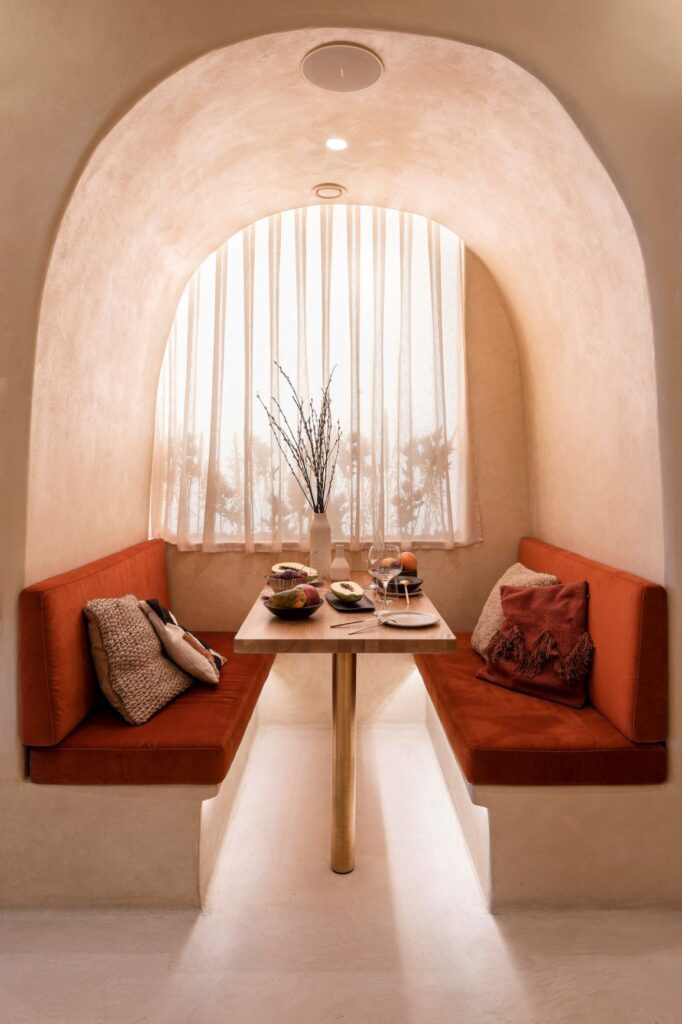
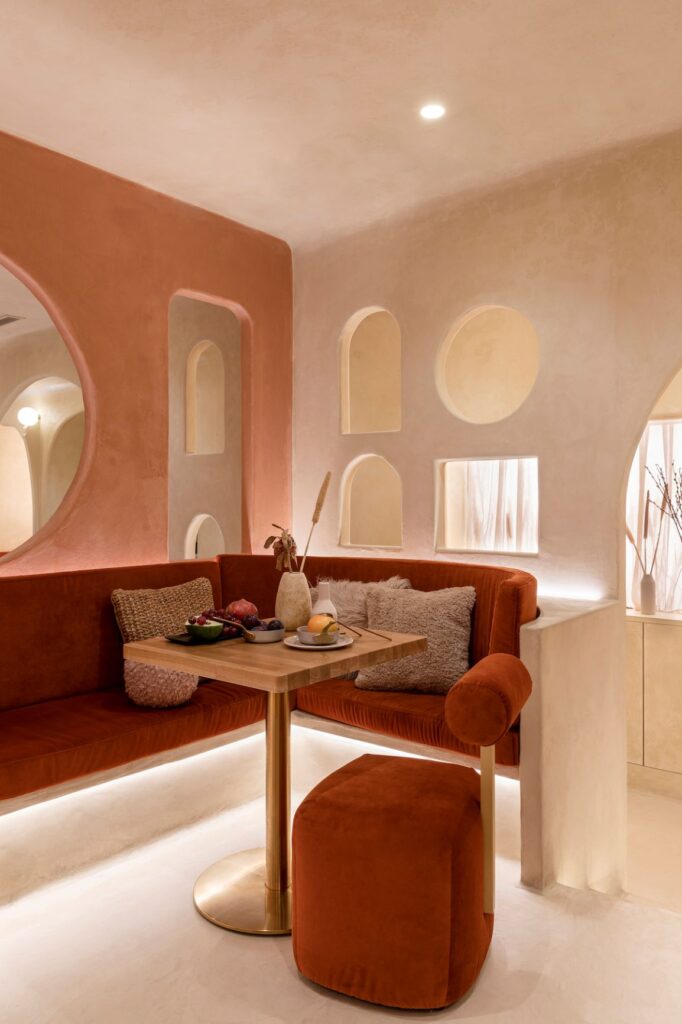
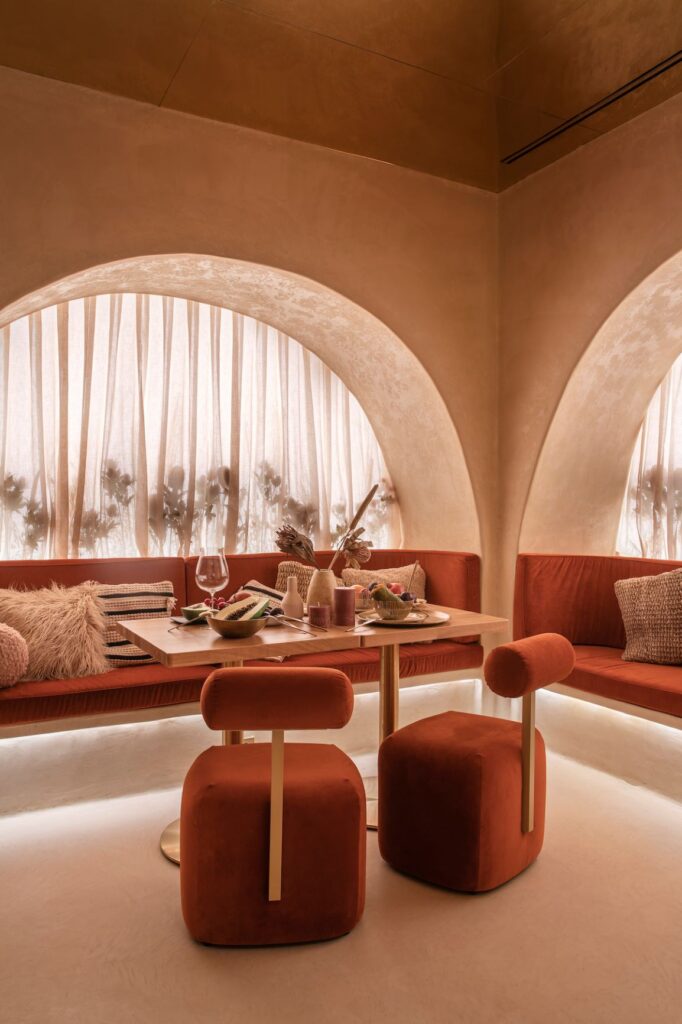
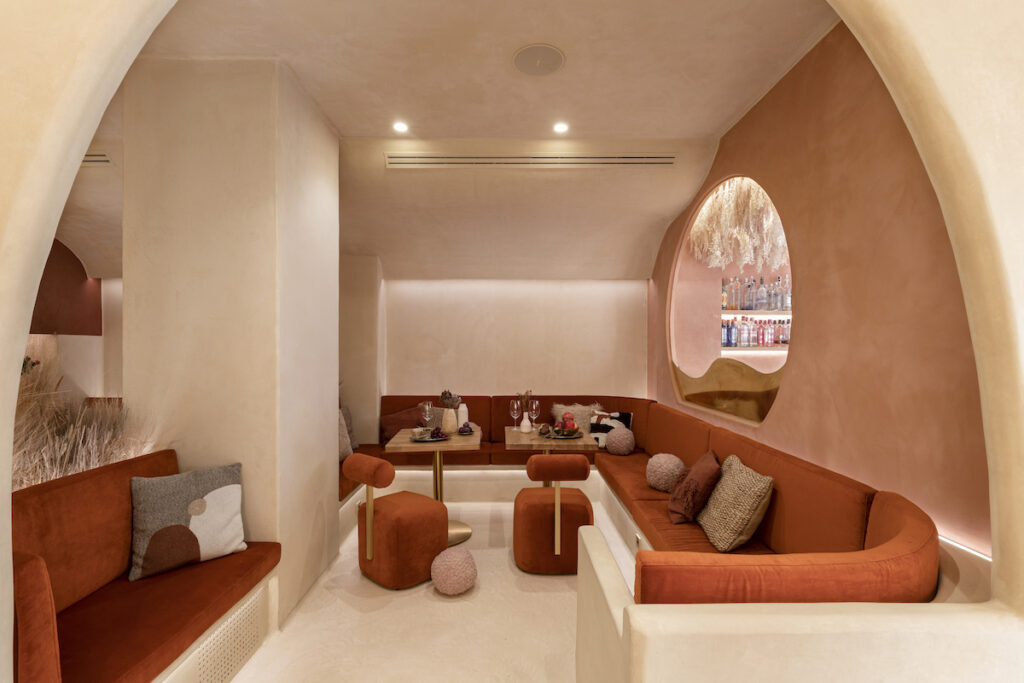
.
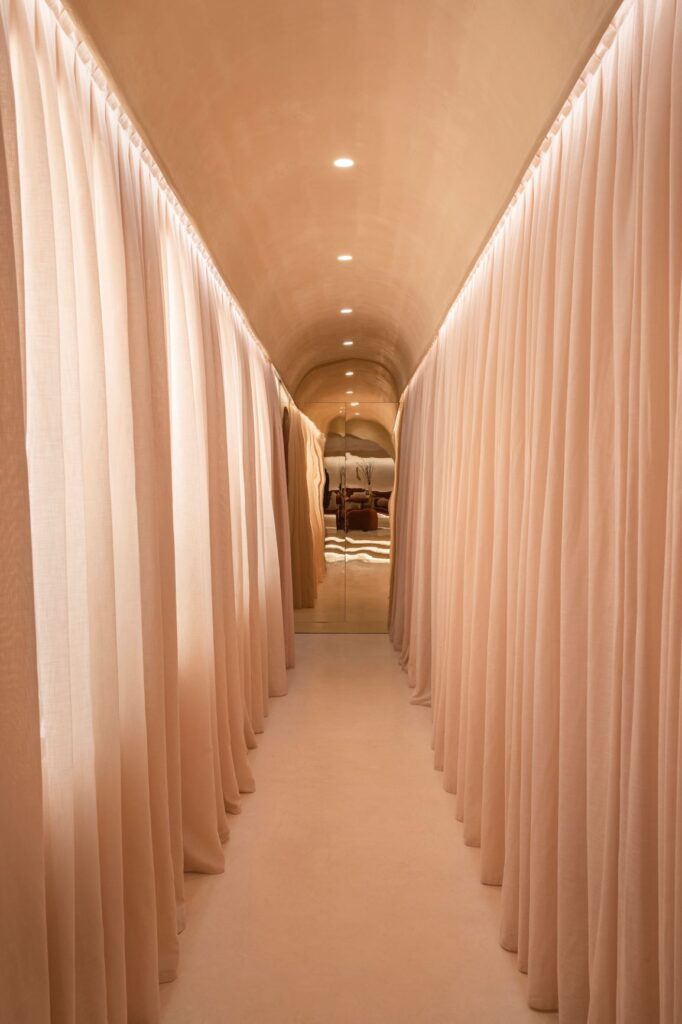
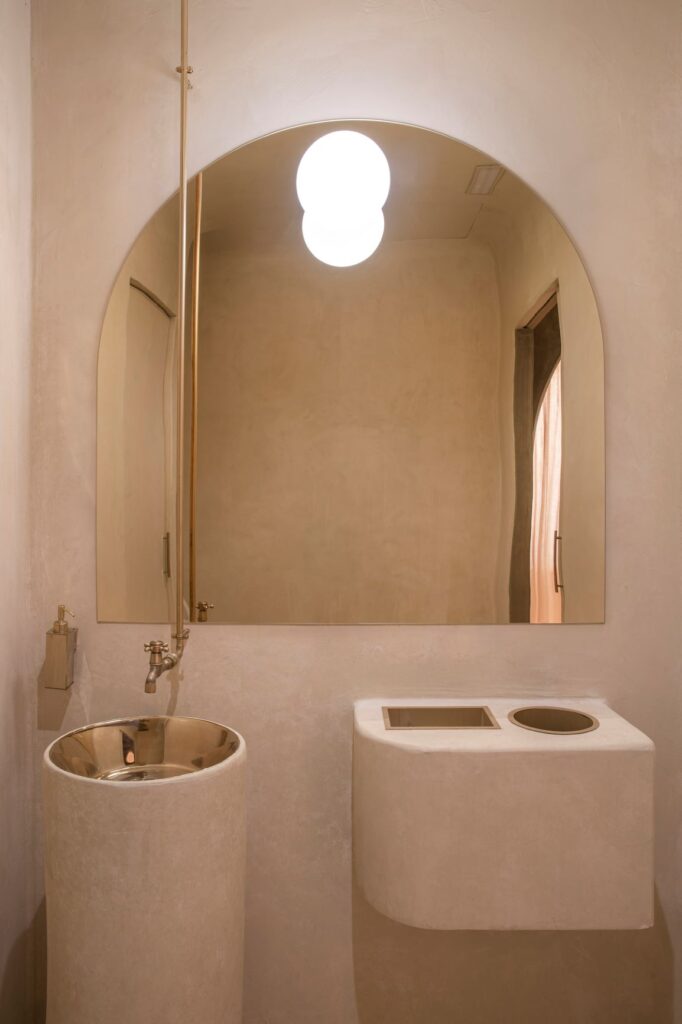
.
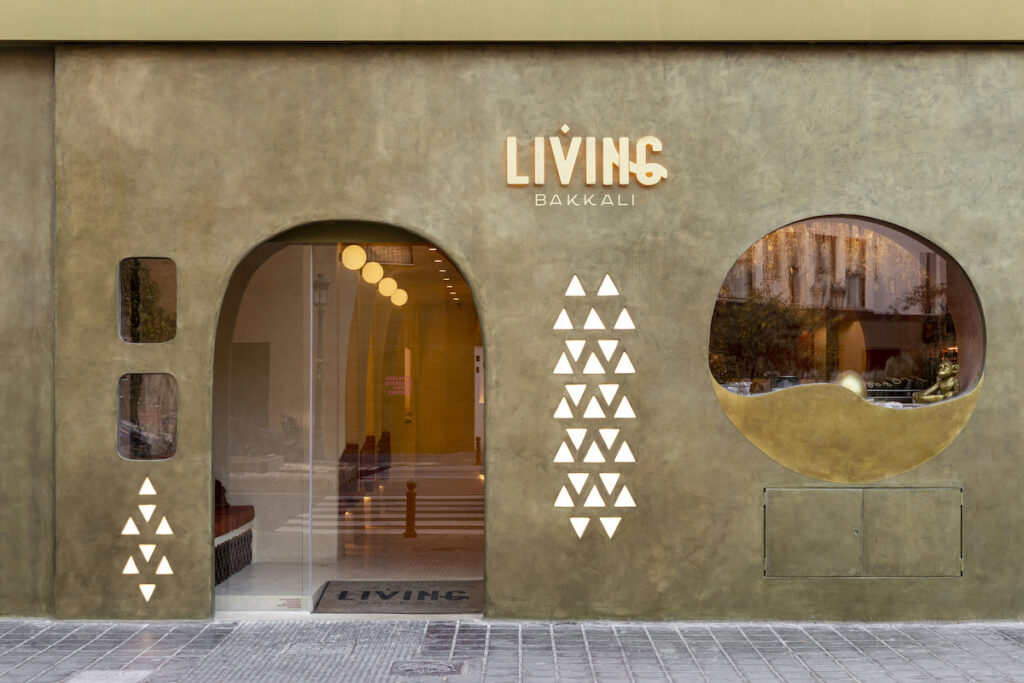
Photography by Sebastian Erras.
To learn more about Masquespacio, read Profile: Masquespacio: Singular Designs, The Natural Environment Inspires Masquespacio’s Design of Restaurant in Huesca, and Masquespacio Designs Stunning Student Residence in Bilbao.
